"SPRING" into YOUR New Home!!! All Attributes for ONLY $229,000. Set on the Shaded Corner of 5th & Elm You Find Your Treasured Retreat! This 4 Bedroom - 3 Bath - @ 2700 Sq.Ft. Vintage 'Farm home' has been Pristinely kept & Lovingly updated. Come up onto the Front Porch and 'Sit a Spell' before entering the Center-court - Open Living Room (Gas Ventless Corner Fireplace, of course) & Dining Area. A Large Master En-suite - Bay Window, w/ Walk-in Closet will please those desiring Main Level Living Quarters. A Relaxed Kitchen is Appointed w/ 2021 Stainless Steel Appliances and is Flanked on both sides by an Eastern Screened Get-together space for conversations, dining, or games -OR- the Western Gathering Room that offers the same w/ Farmer's Sink & Pedestal Washer & Dryer. Both areas lead out to YOUR Lushly Landscaped Backyard Oasis! Find a Grilling Patio, Lounging Area, Pool Deck w/ Uniquely Sized 16'x32' Doughboy Heated Pool, Color Light Package & Privacy Fence to maintain YOUR Secret Garden ... all Custom-Lit. All of this is Further Enhanced by a 2019 - 30' x 40' - 4 Car / Shop Garage (1 Pull-thru Bay to Backyard). The Second Floor presents 2 Well-sized Bedrooms & Spacious Full Bath. The Third Floor presents another En-suite w/ Reading Room. (A Basement awaits you for 'Canning', Hobbies or even Pet Accommodations w/ Wash Bay) ADT Security Cameras Available for Special Package Deliveries! Built-in Nooks & Shelves, Hidden Storage Spaces, Replacement Windows, Freshly Painted Rooms, New Flooring (if not Historic Hardwoods), add so very much to this real estate you are 'Sure to Call Home!'



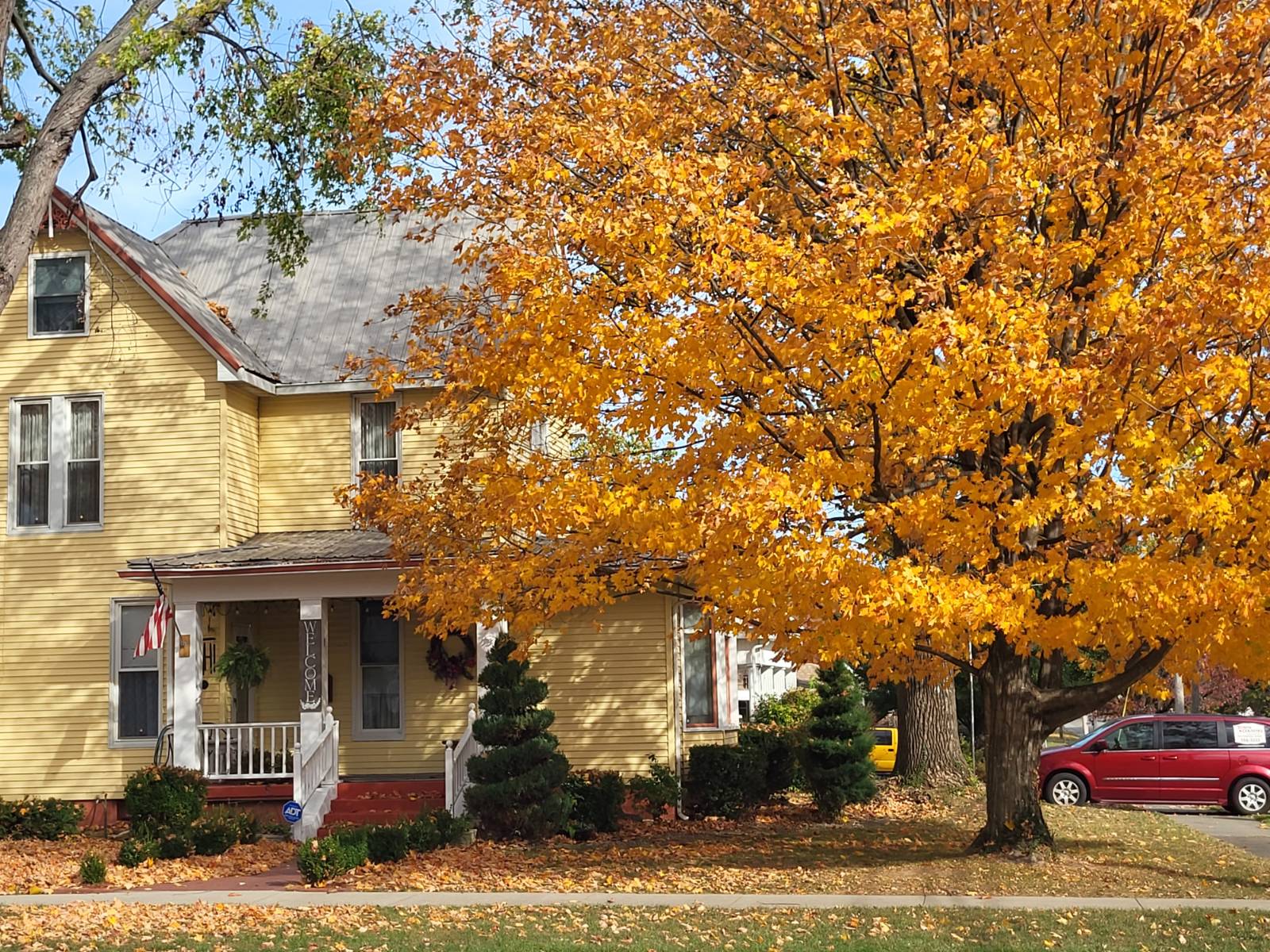


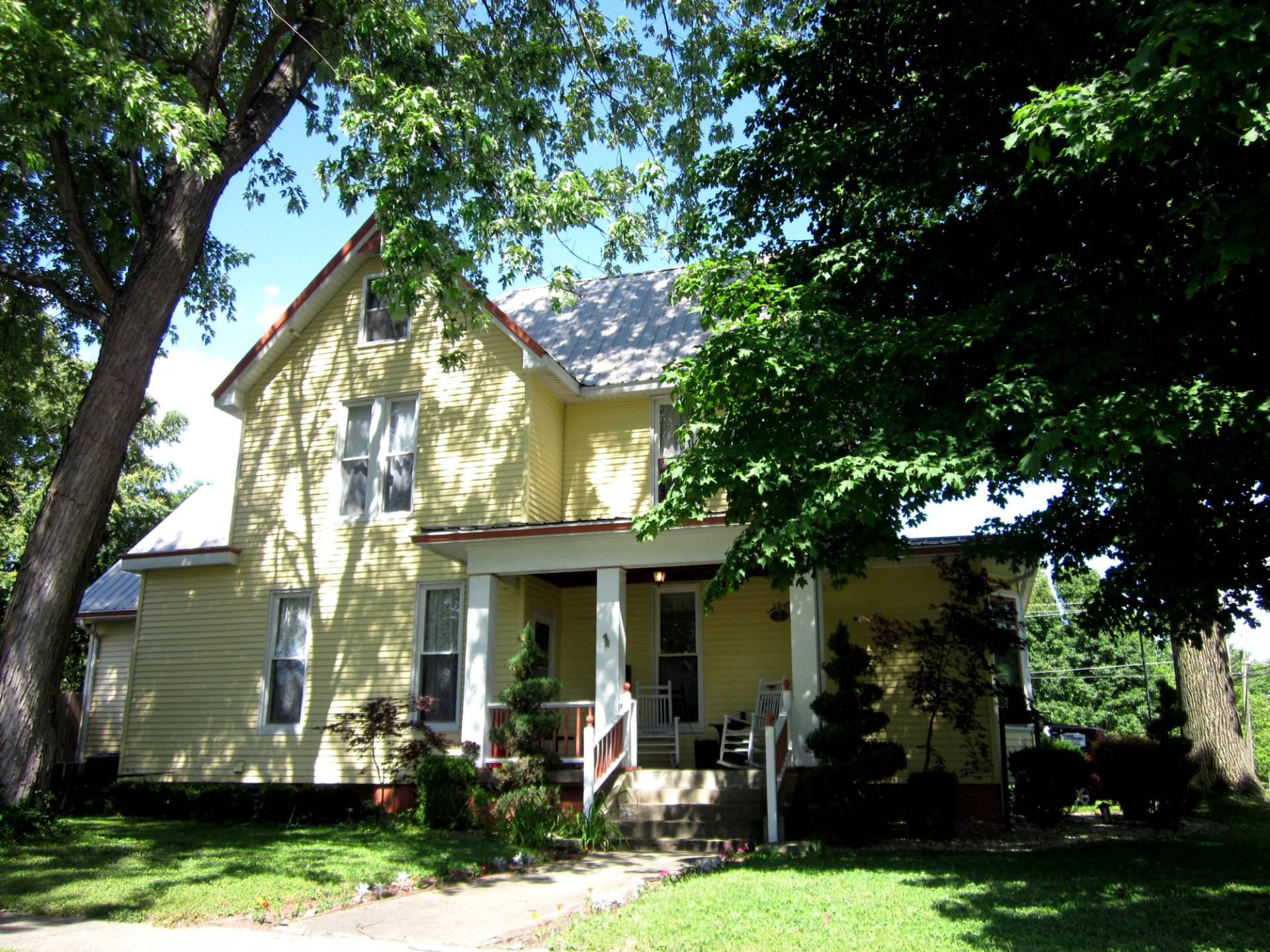 ;
;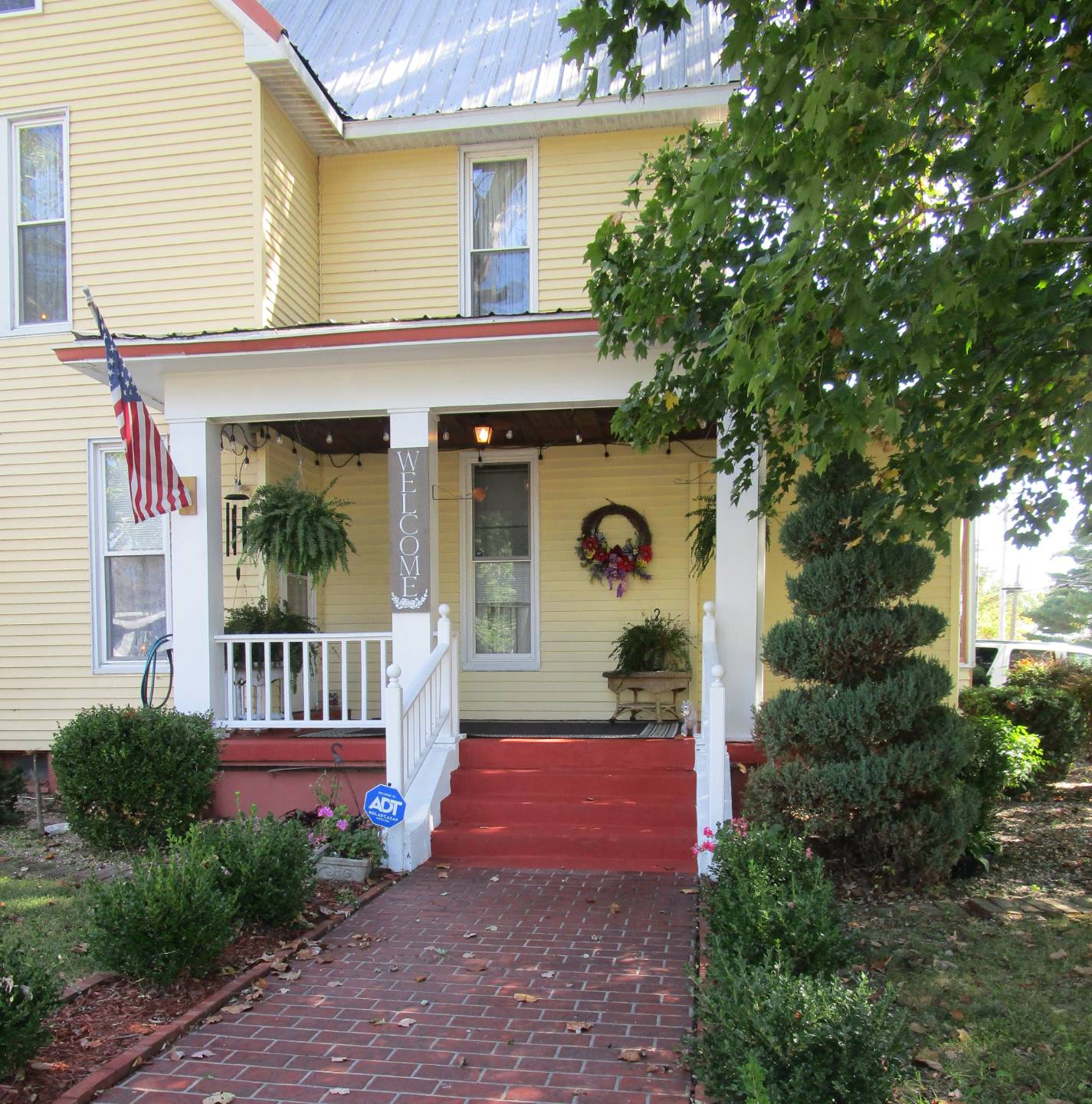 ;
;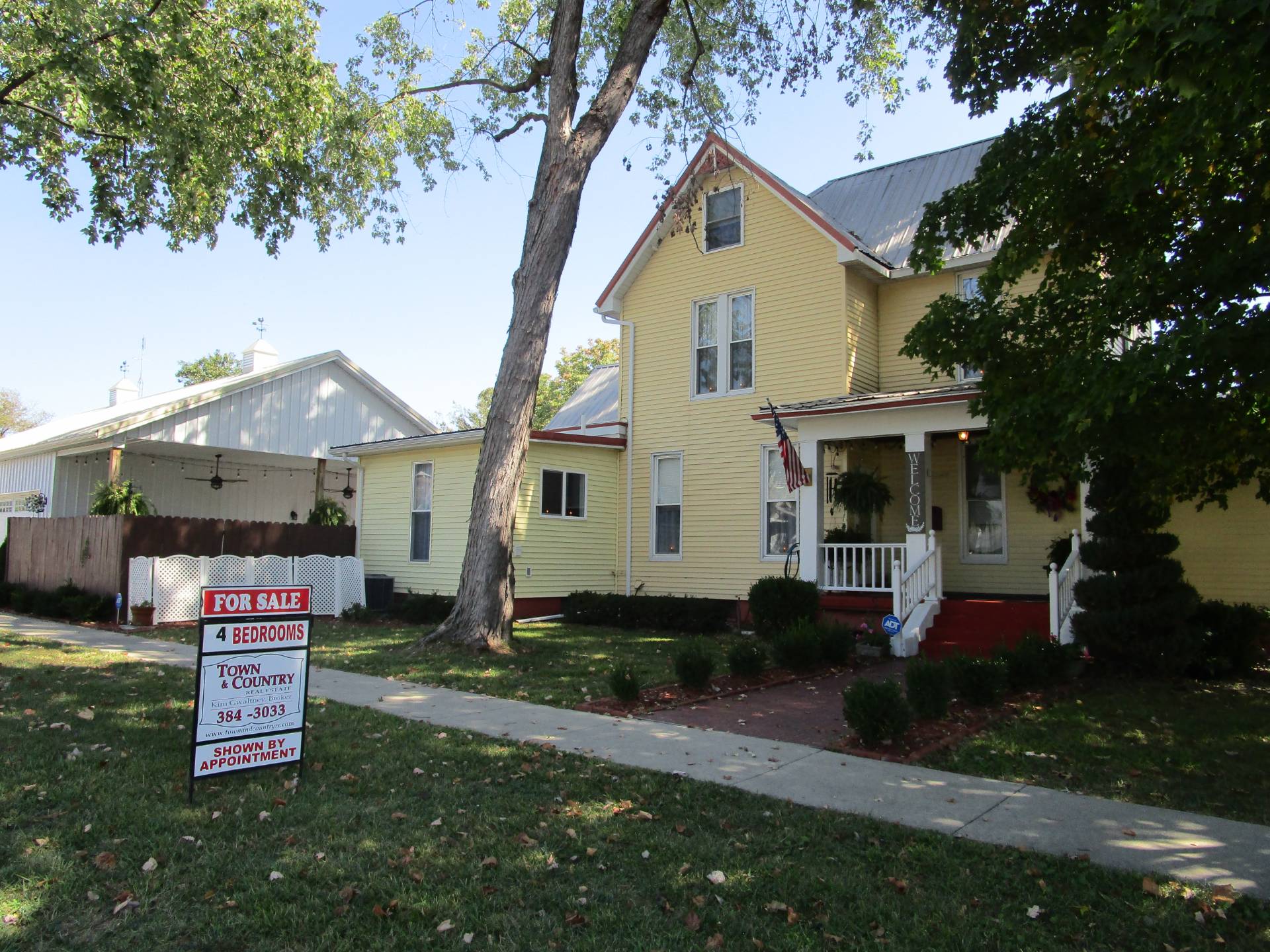 ;
;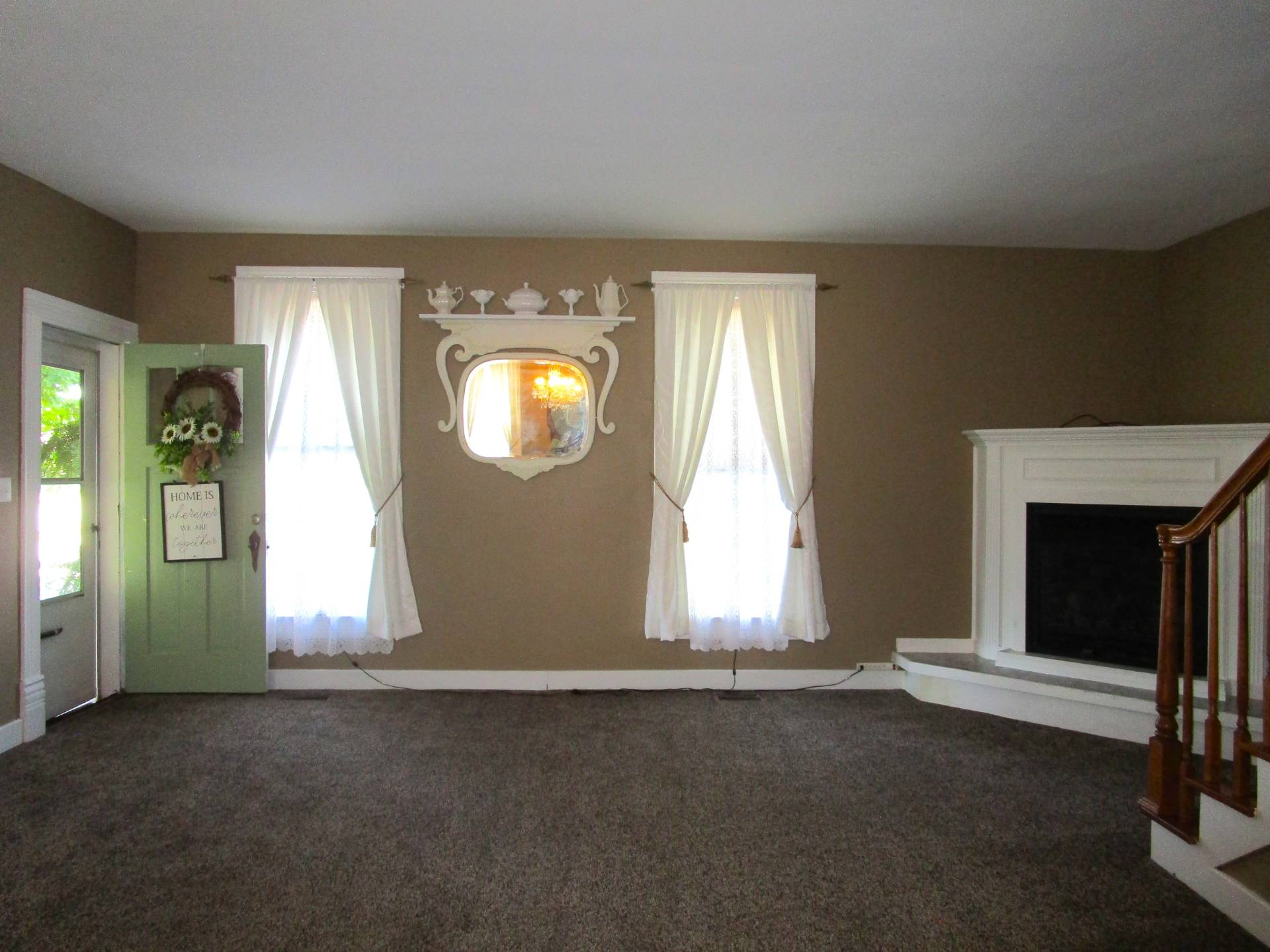 ;
;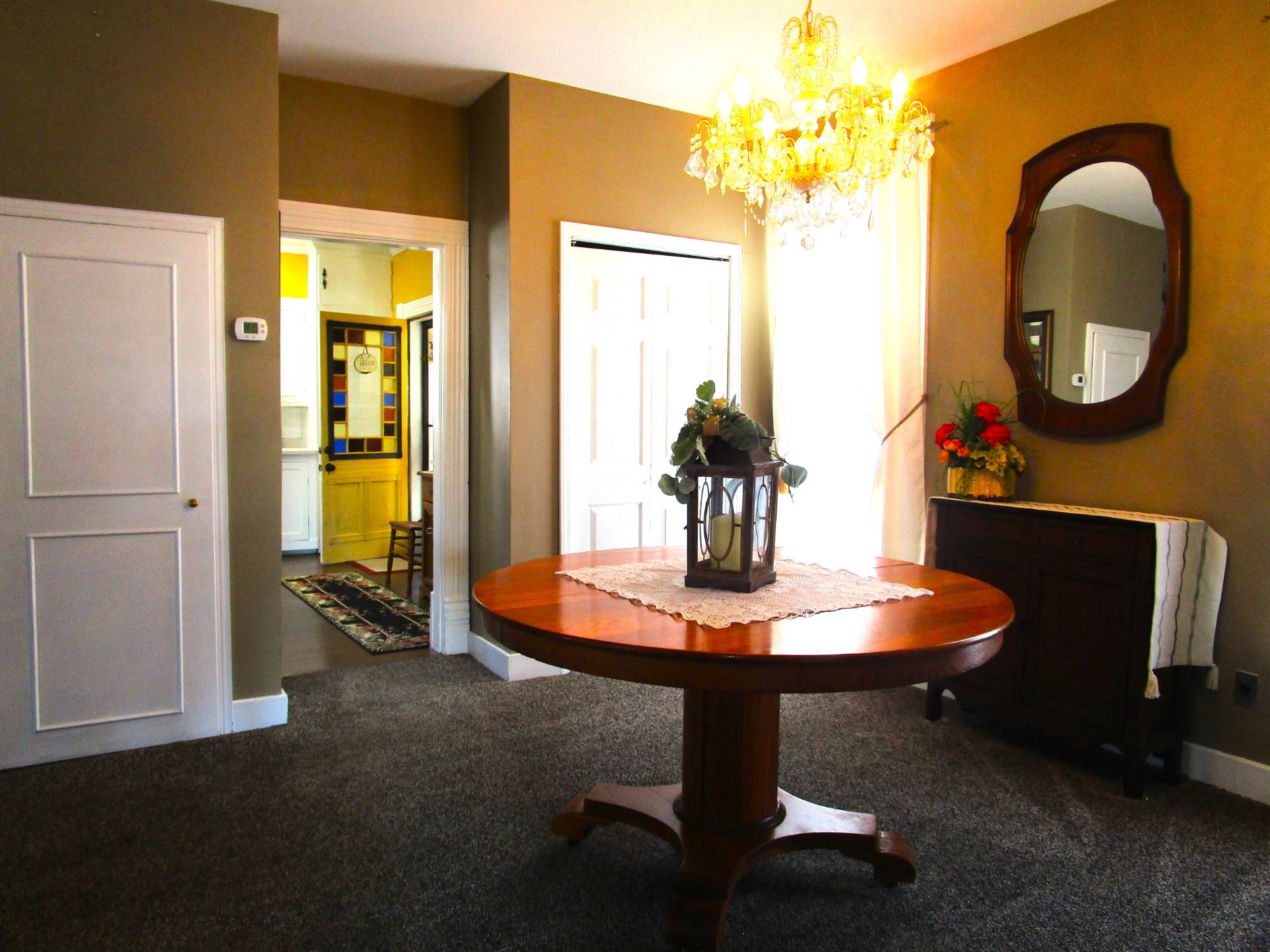 ;
;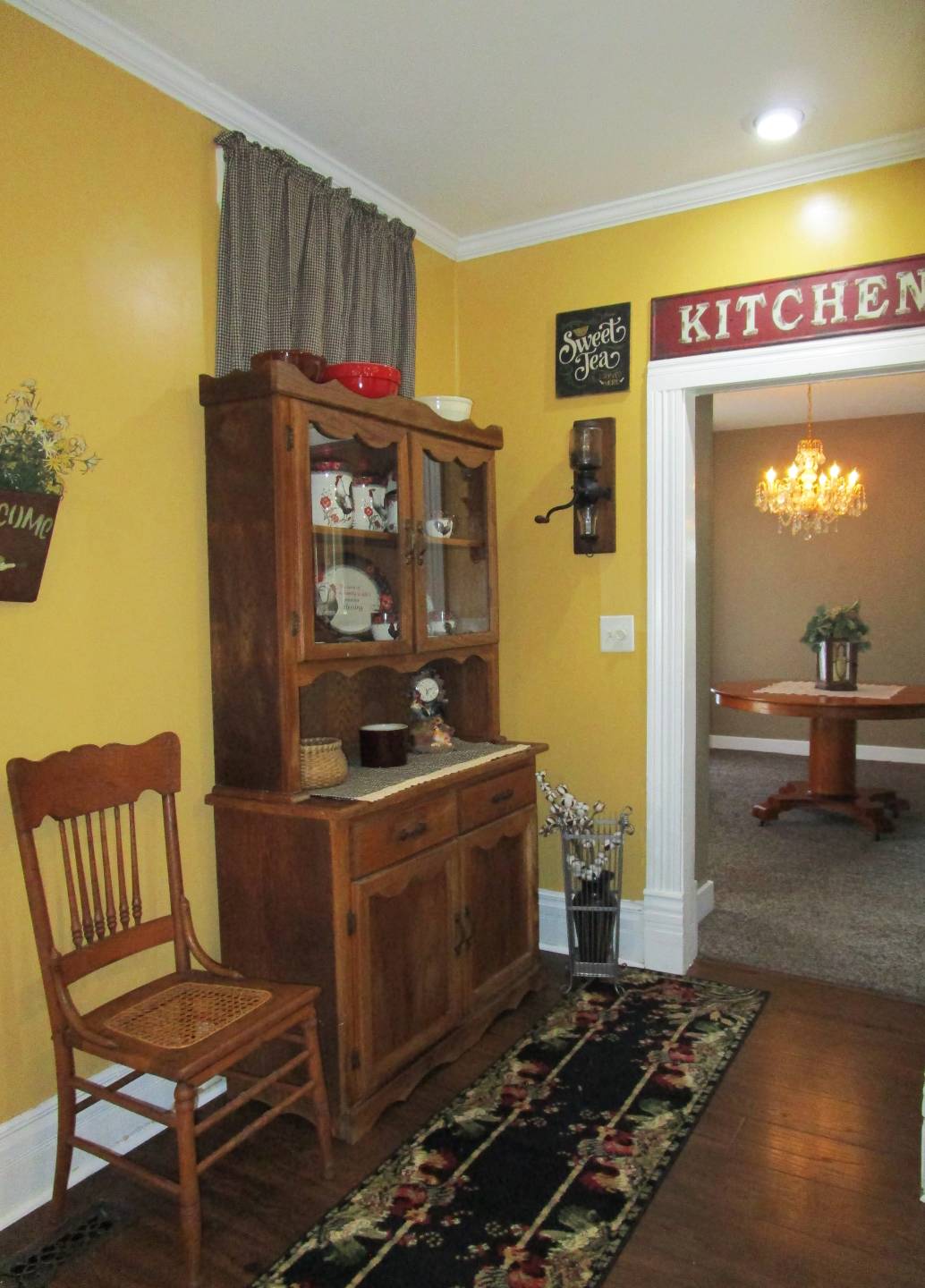 ;
;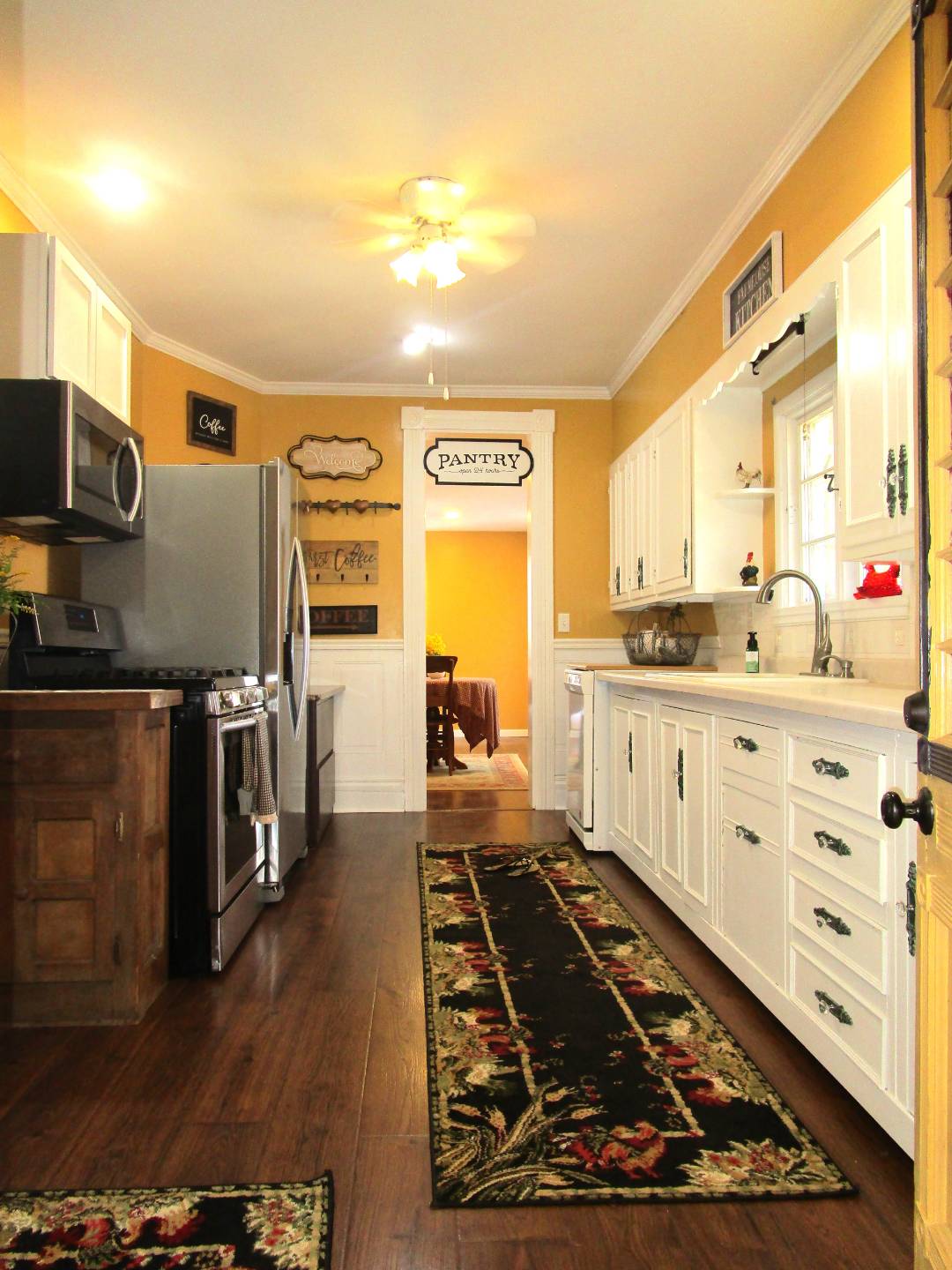 ;
;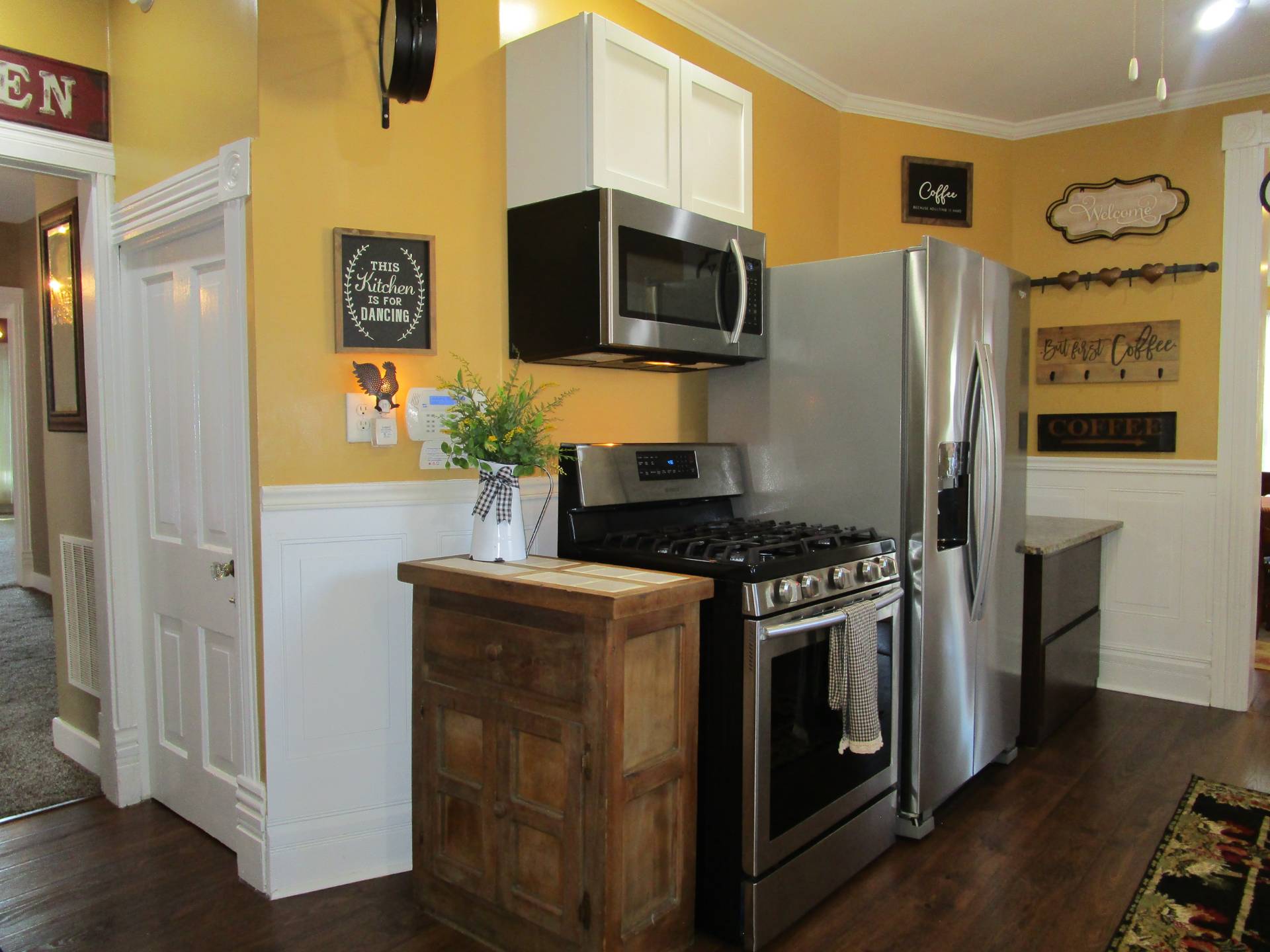 ;
;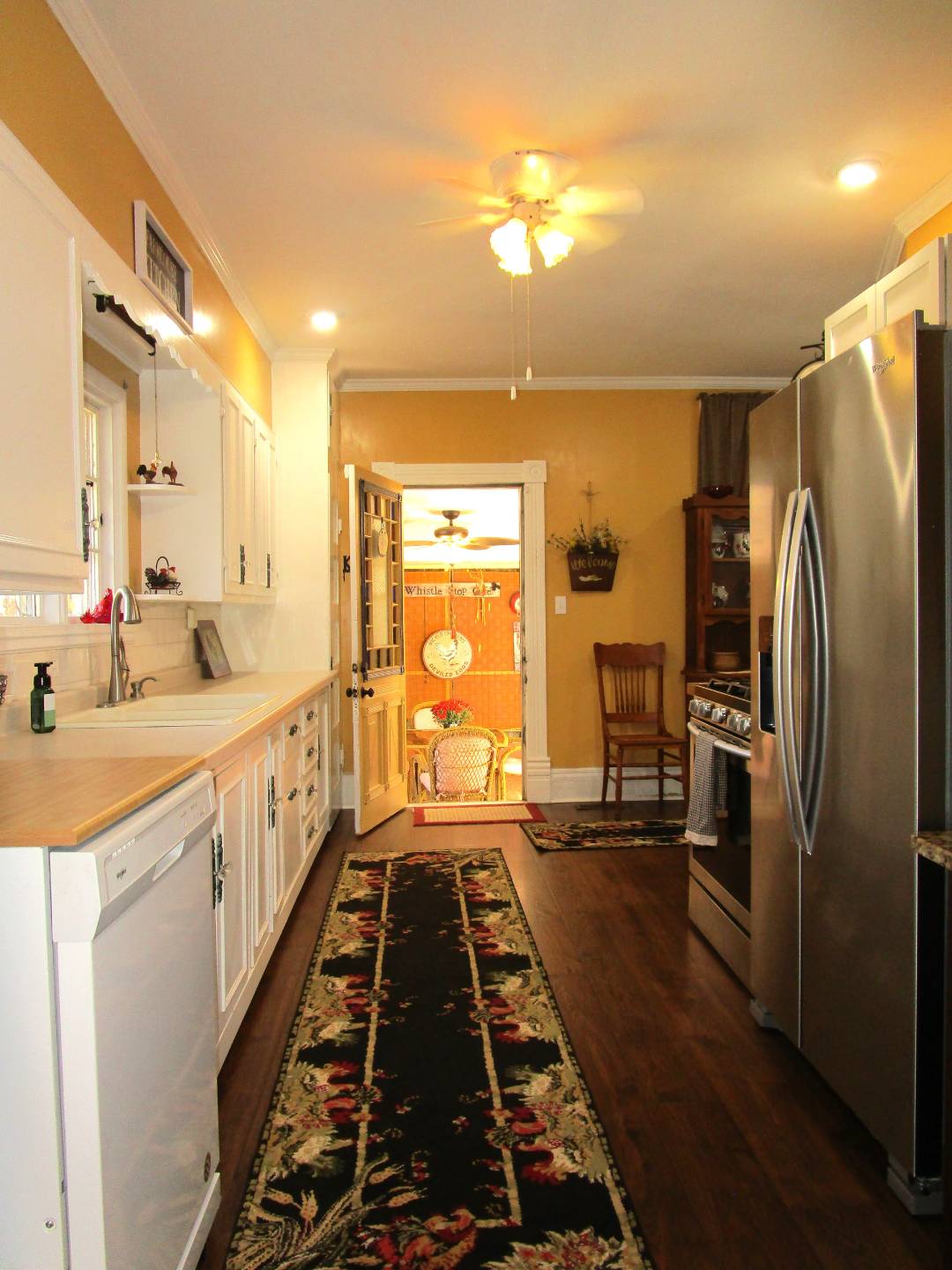 ;
;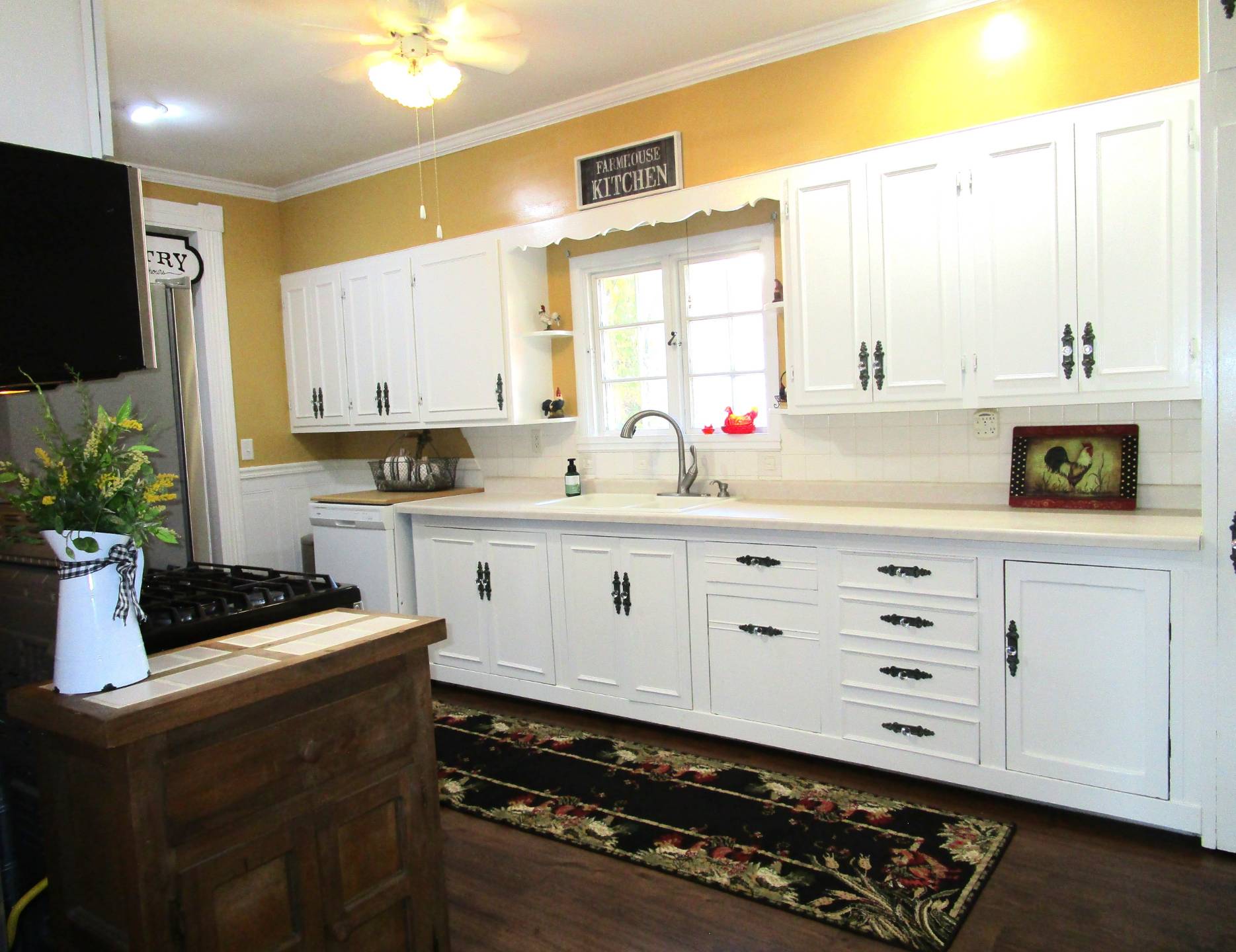 ;
;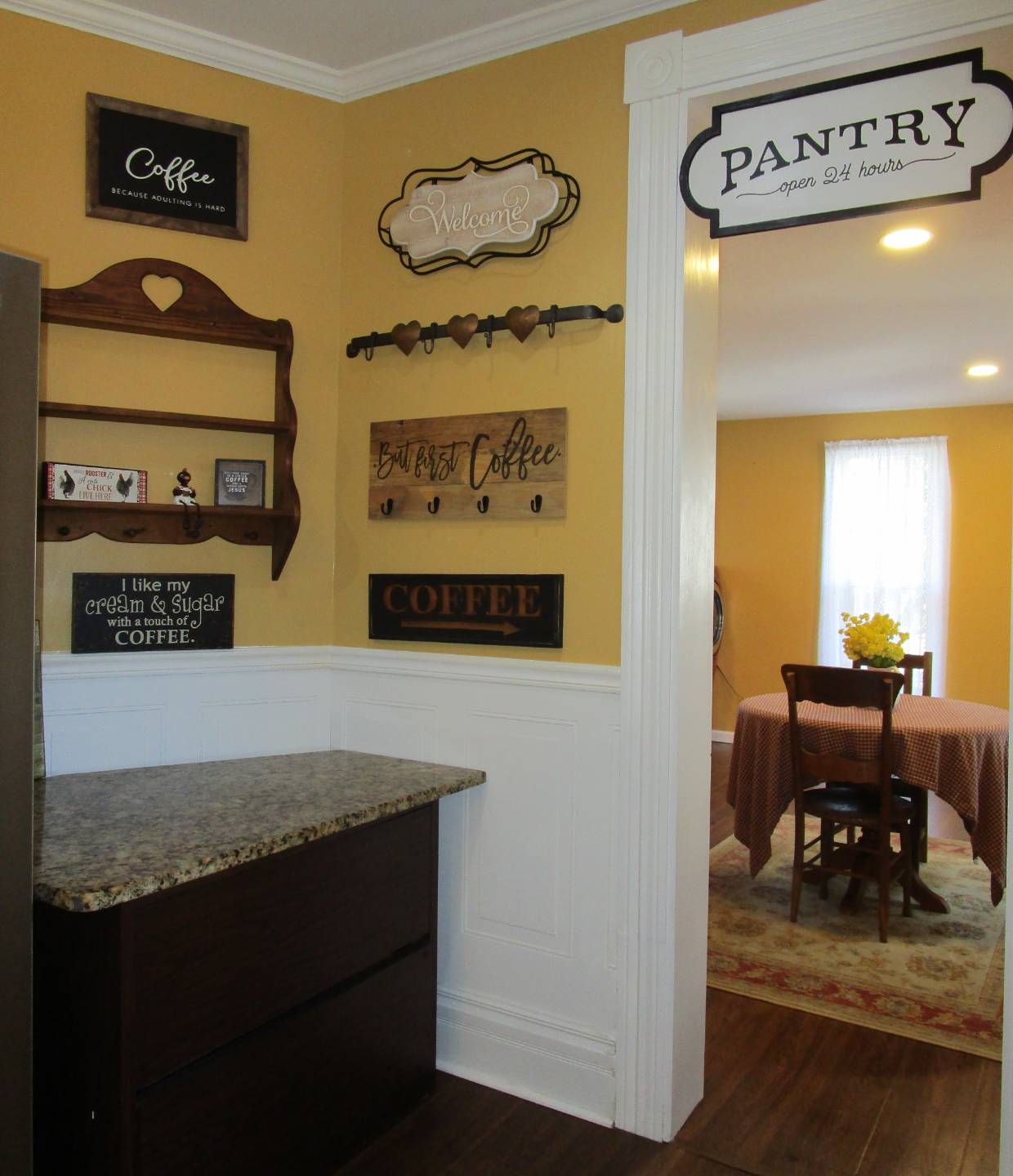 ;
;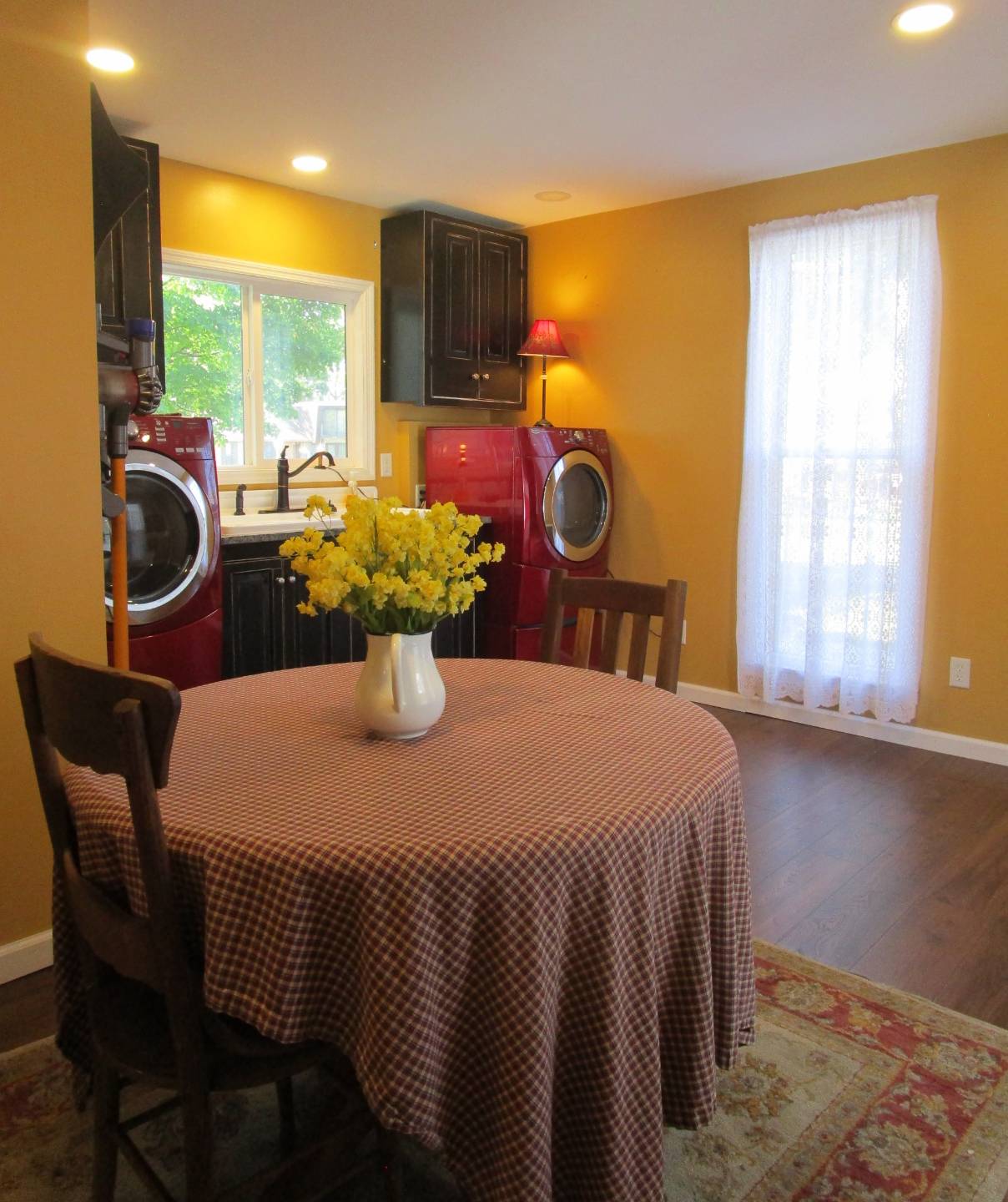 ;
;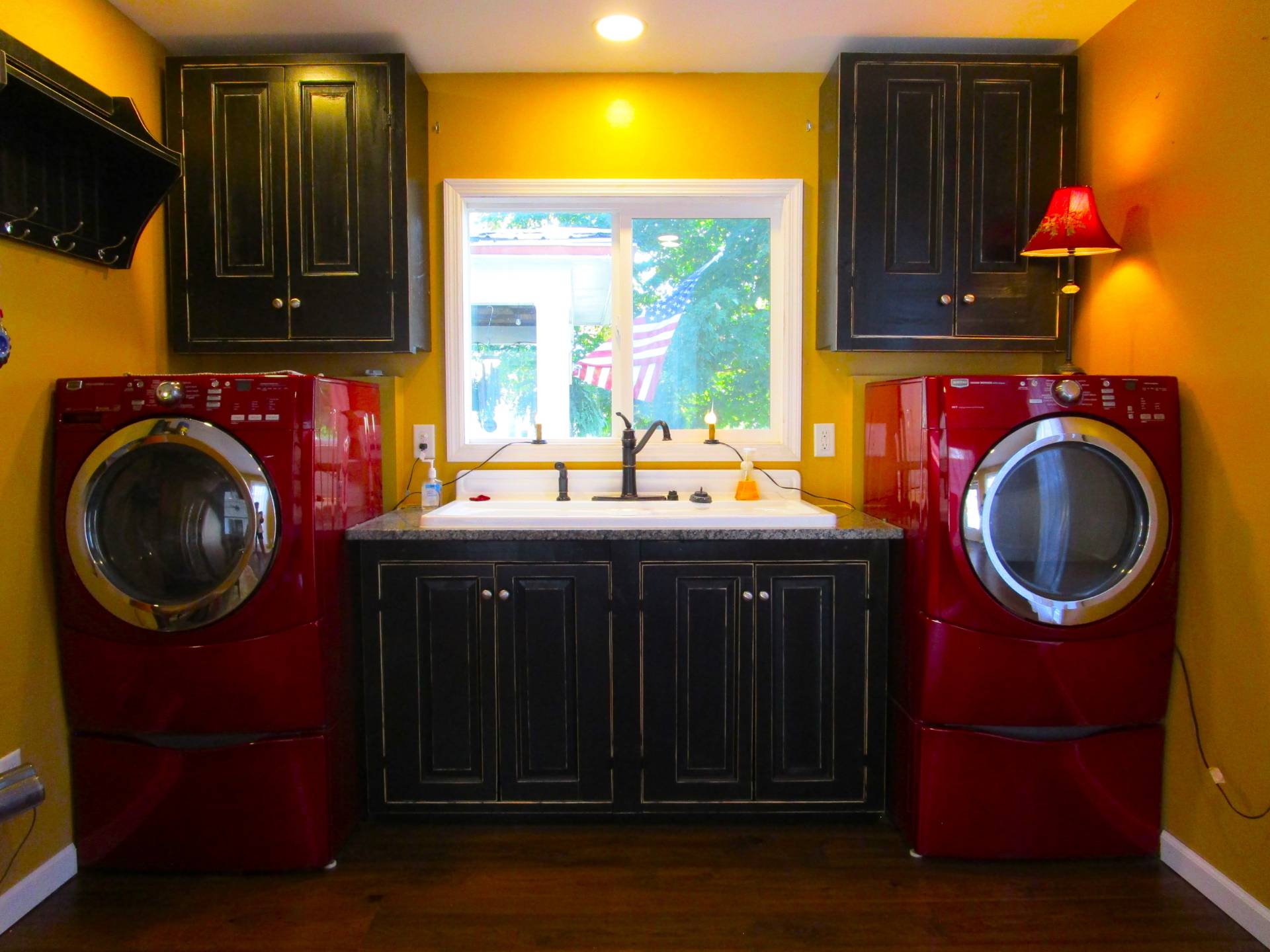 ;
;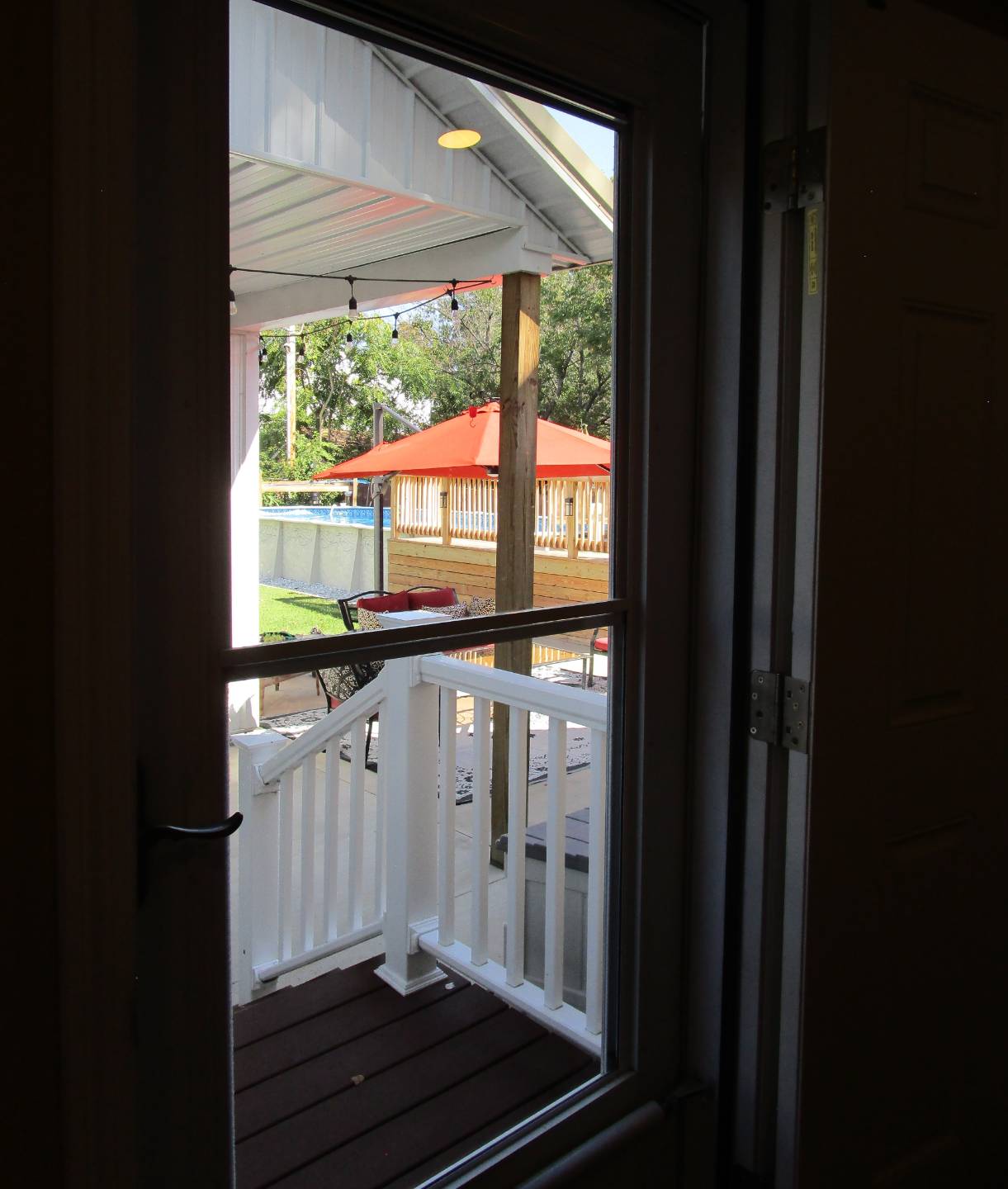 ;
;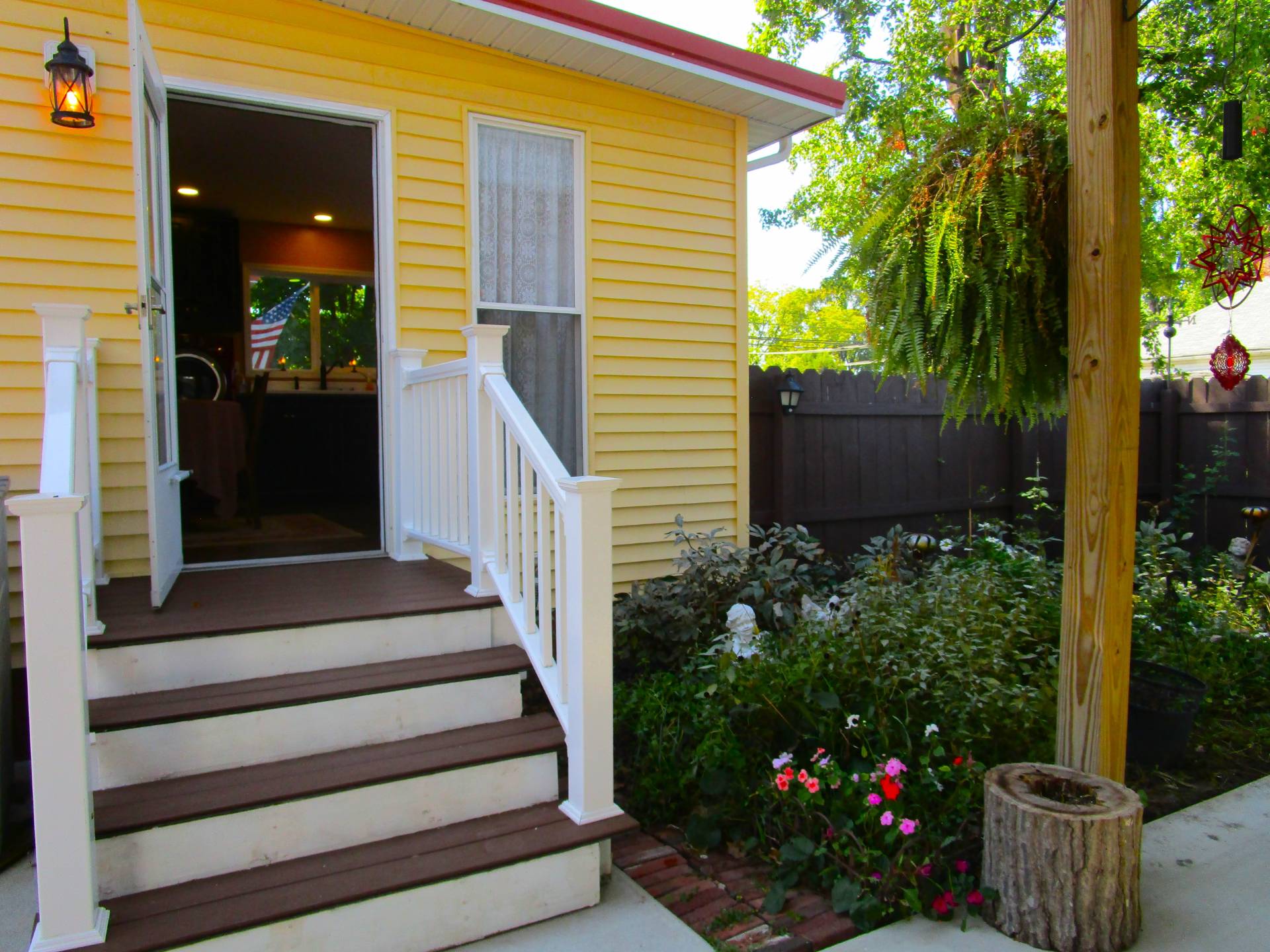 ;
;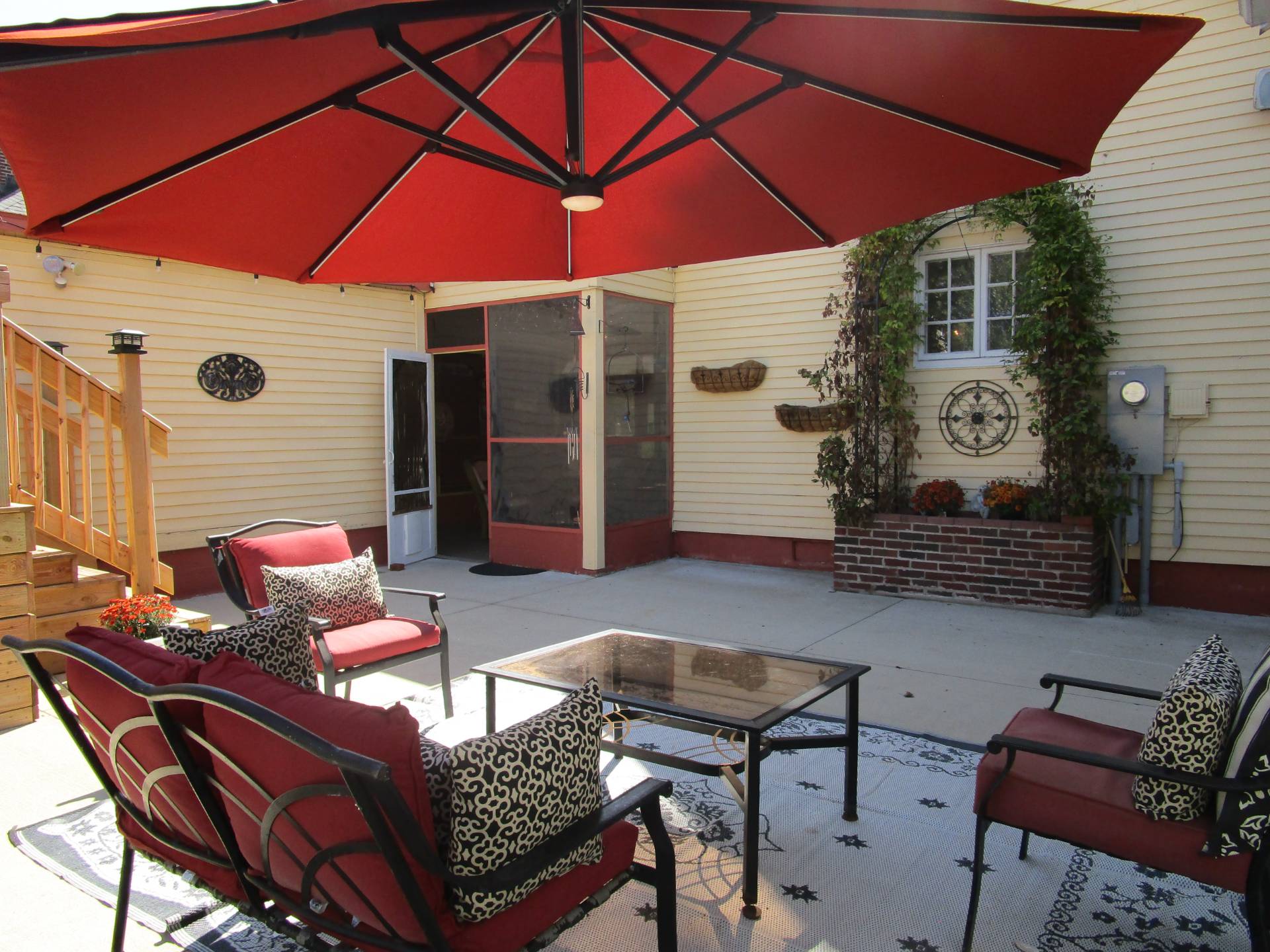 ;
;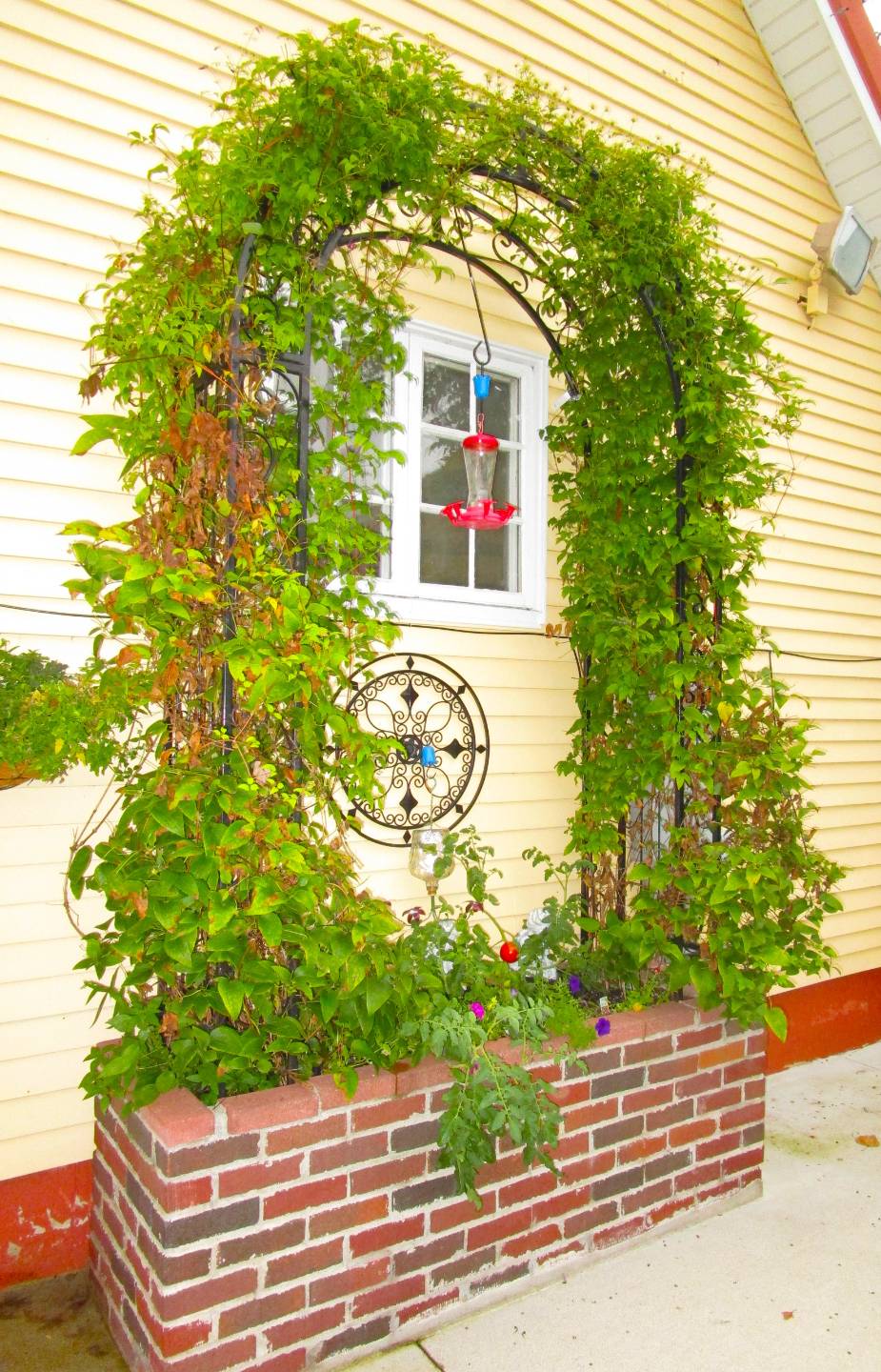 ;
;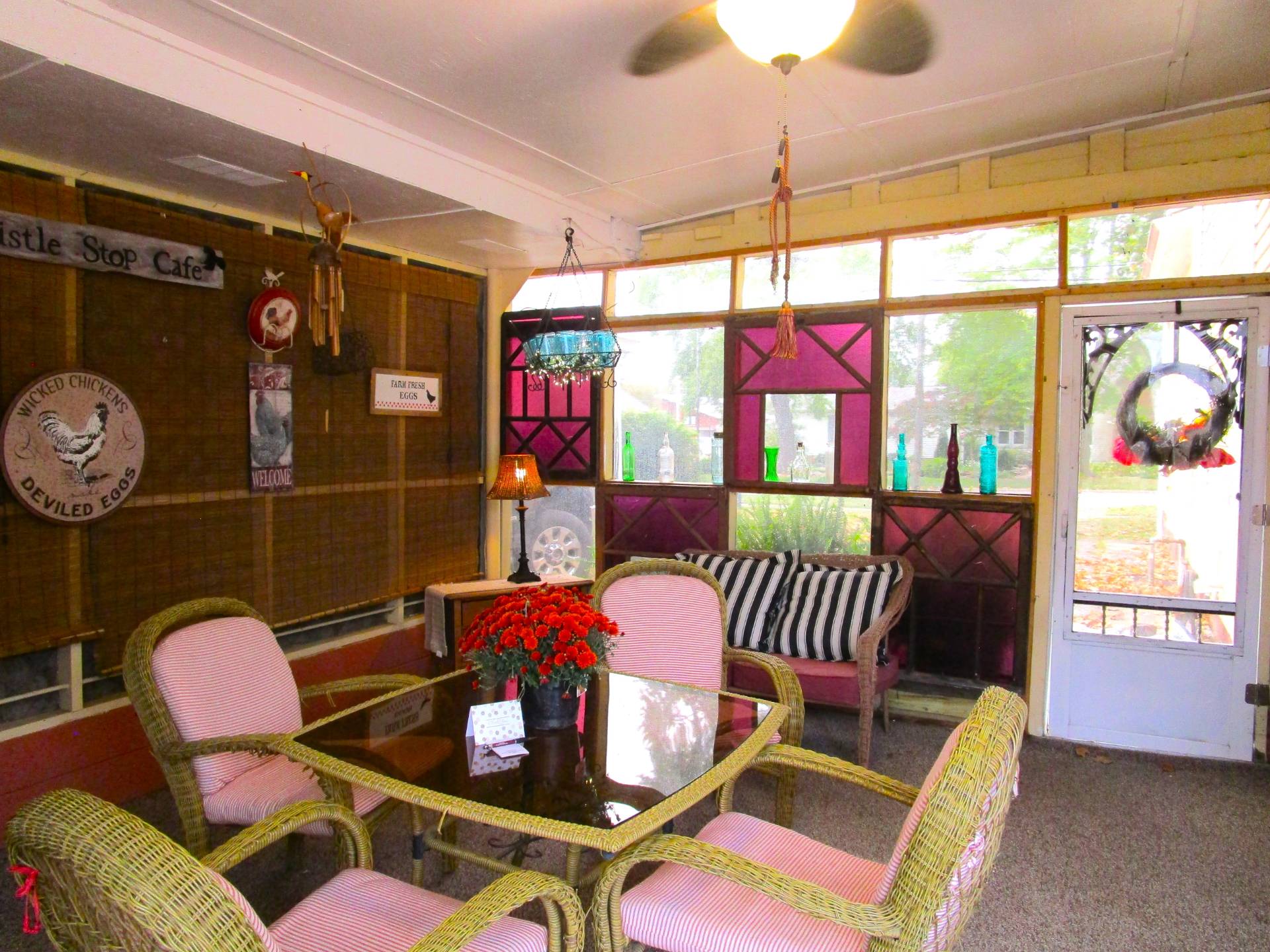 ;
;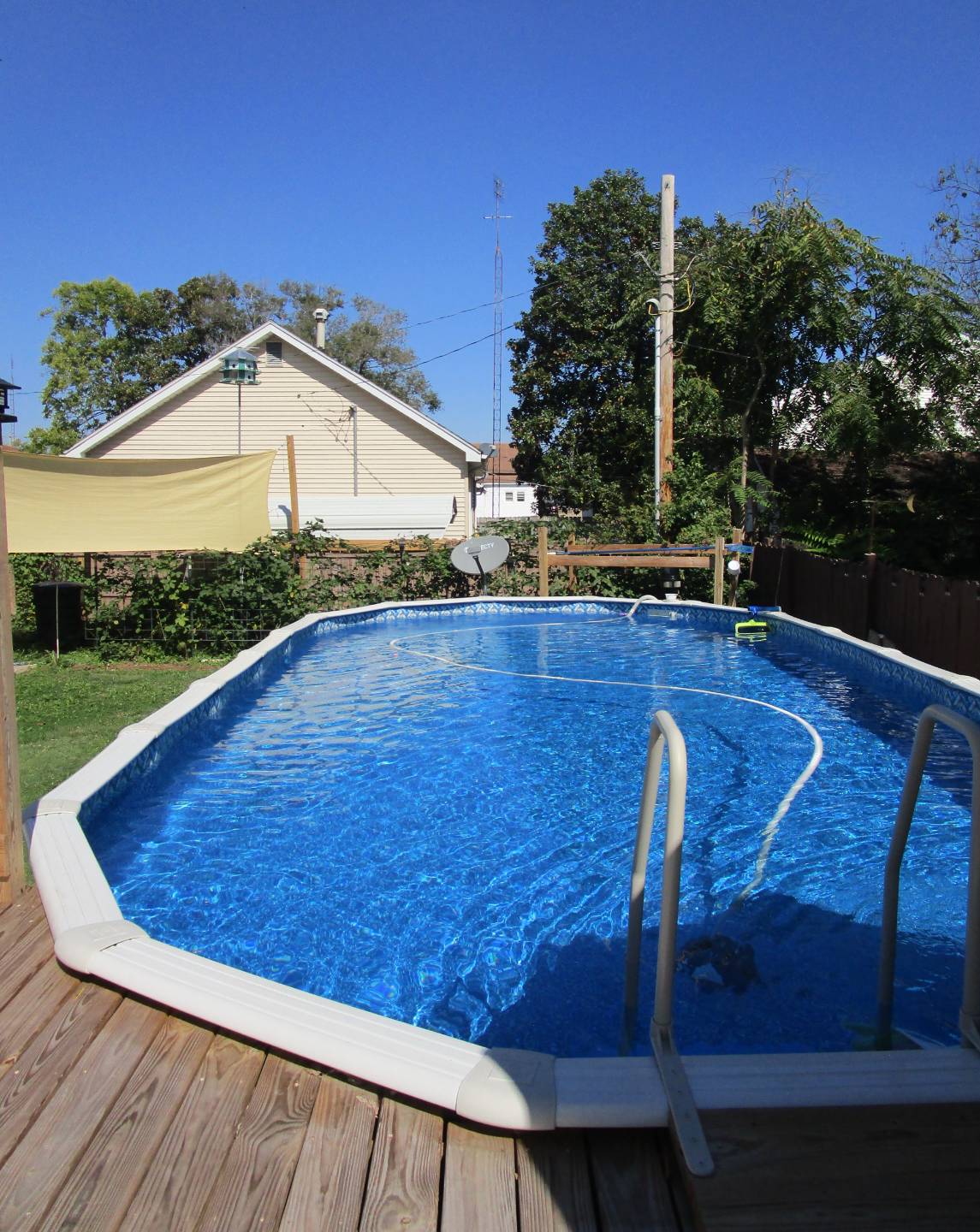 ;
;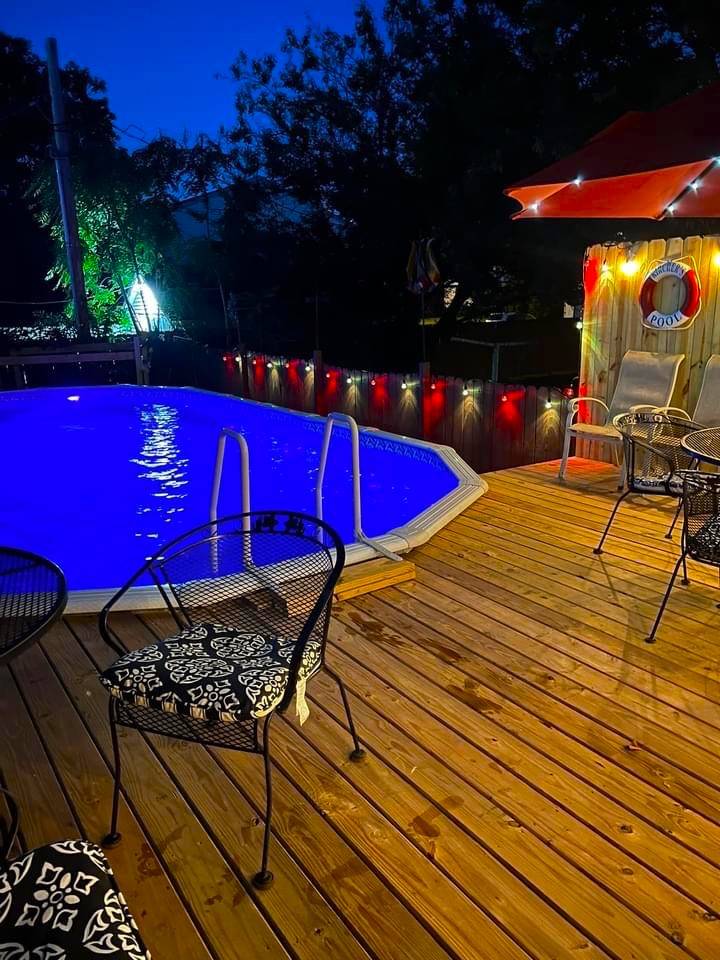 ;
;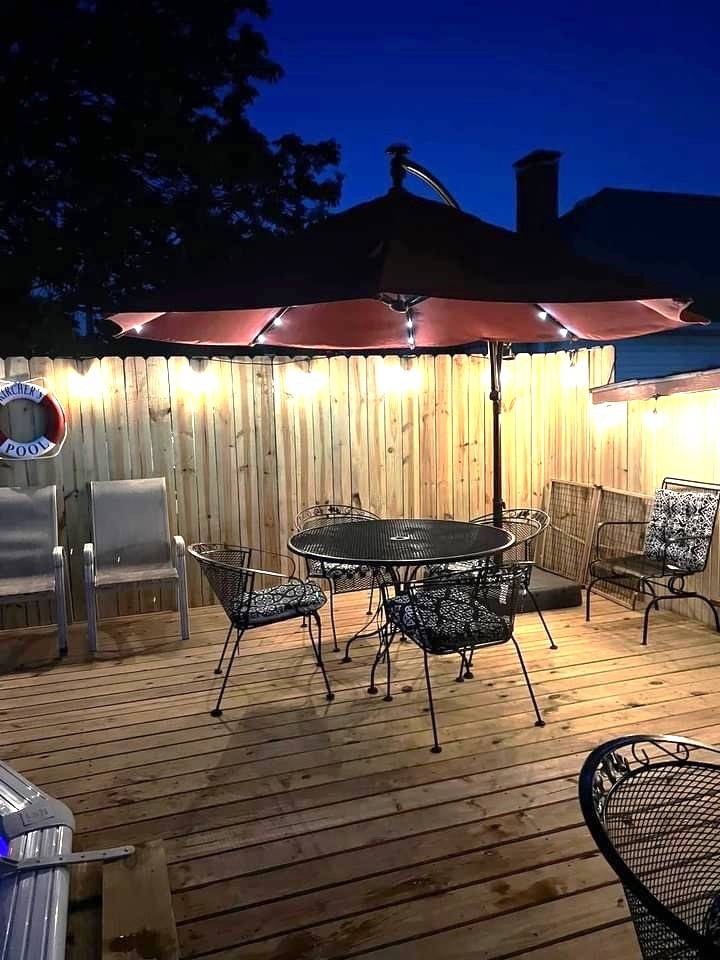 ;
;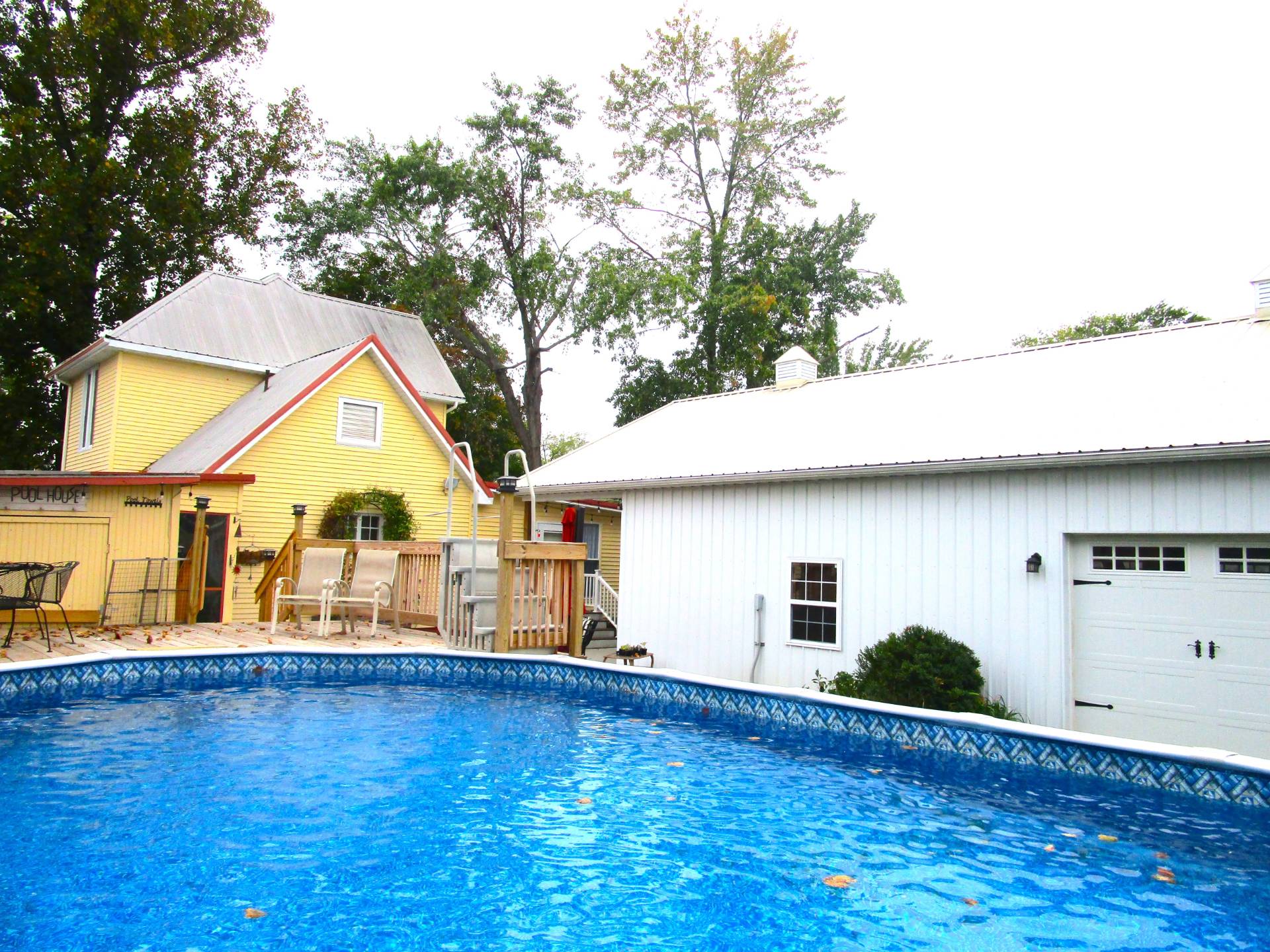 ;
;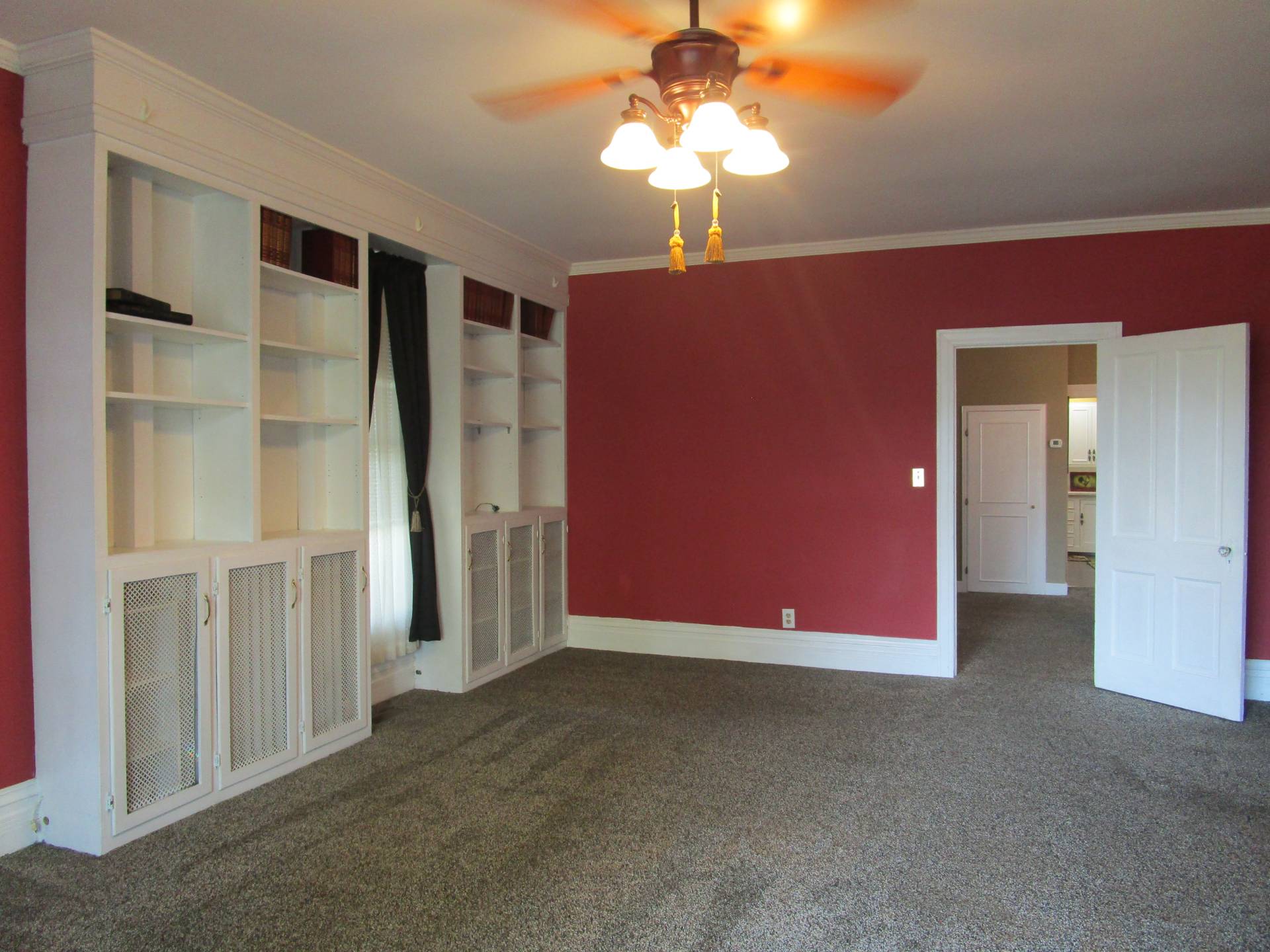 ;
;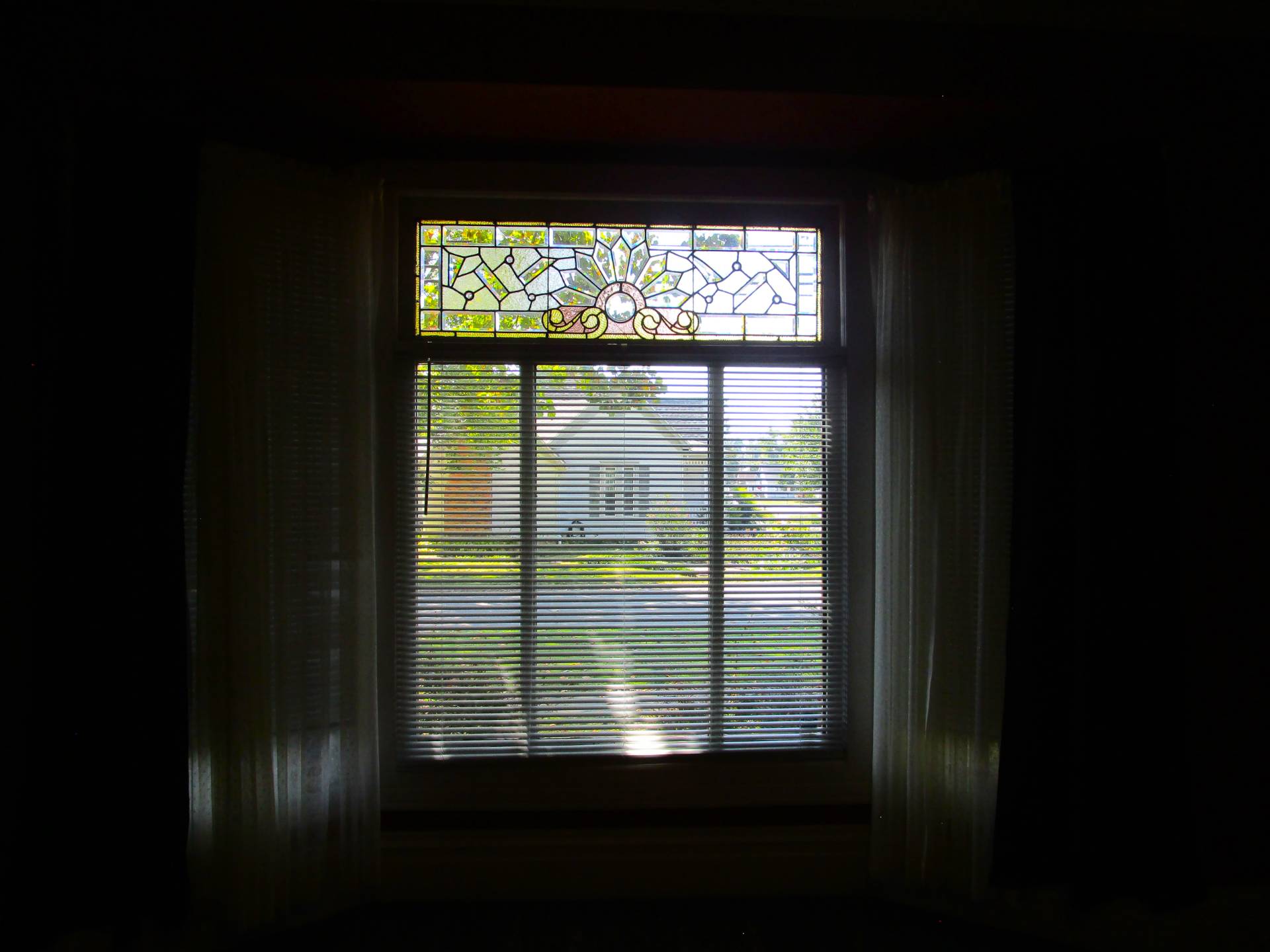 ;
;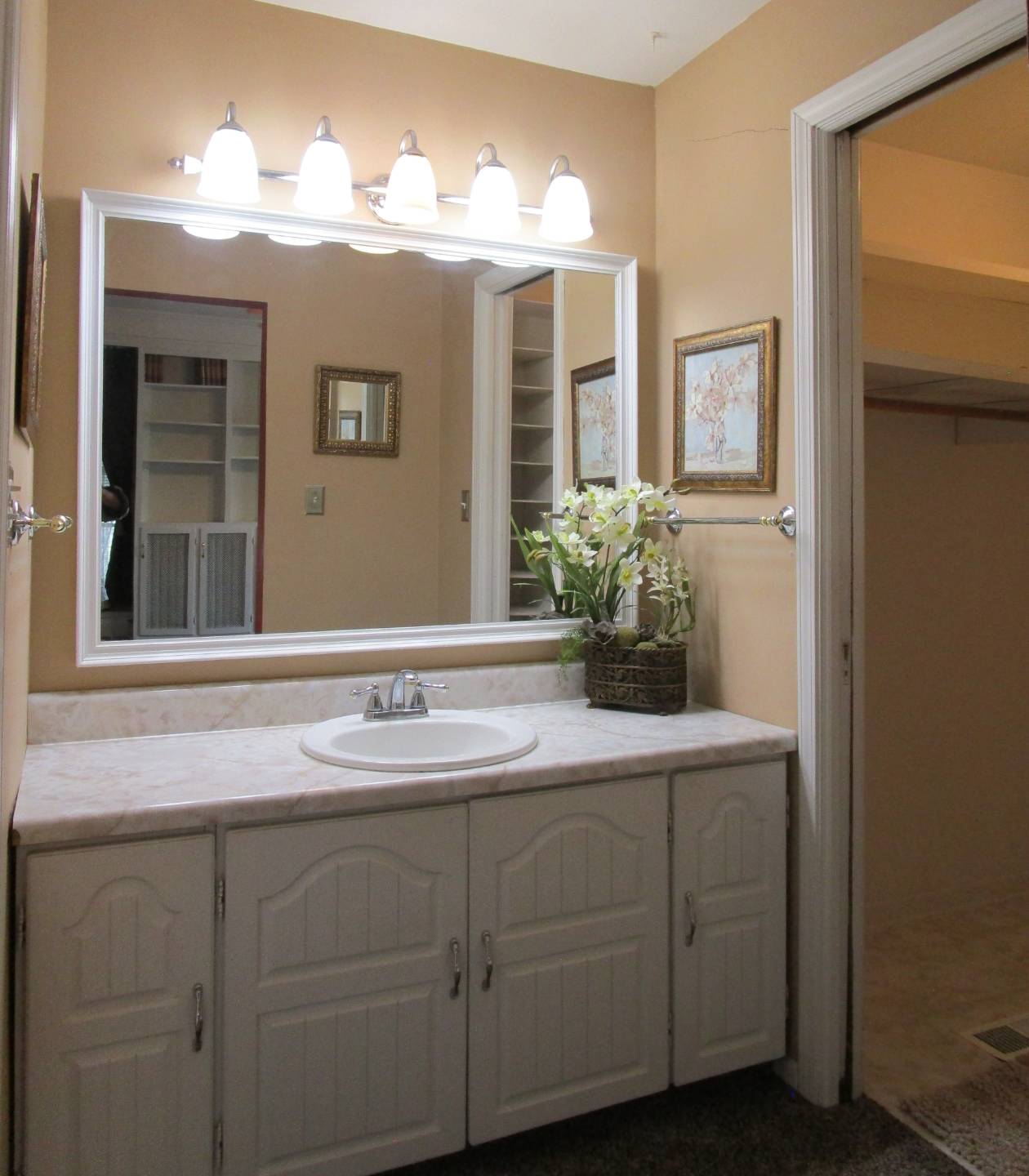 ;
;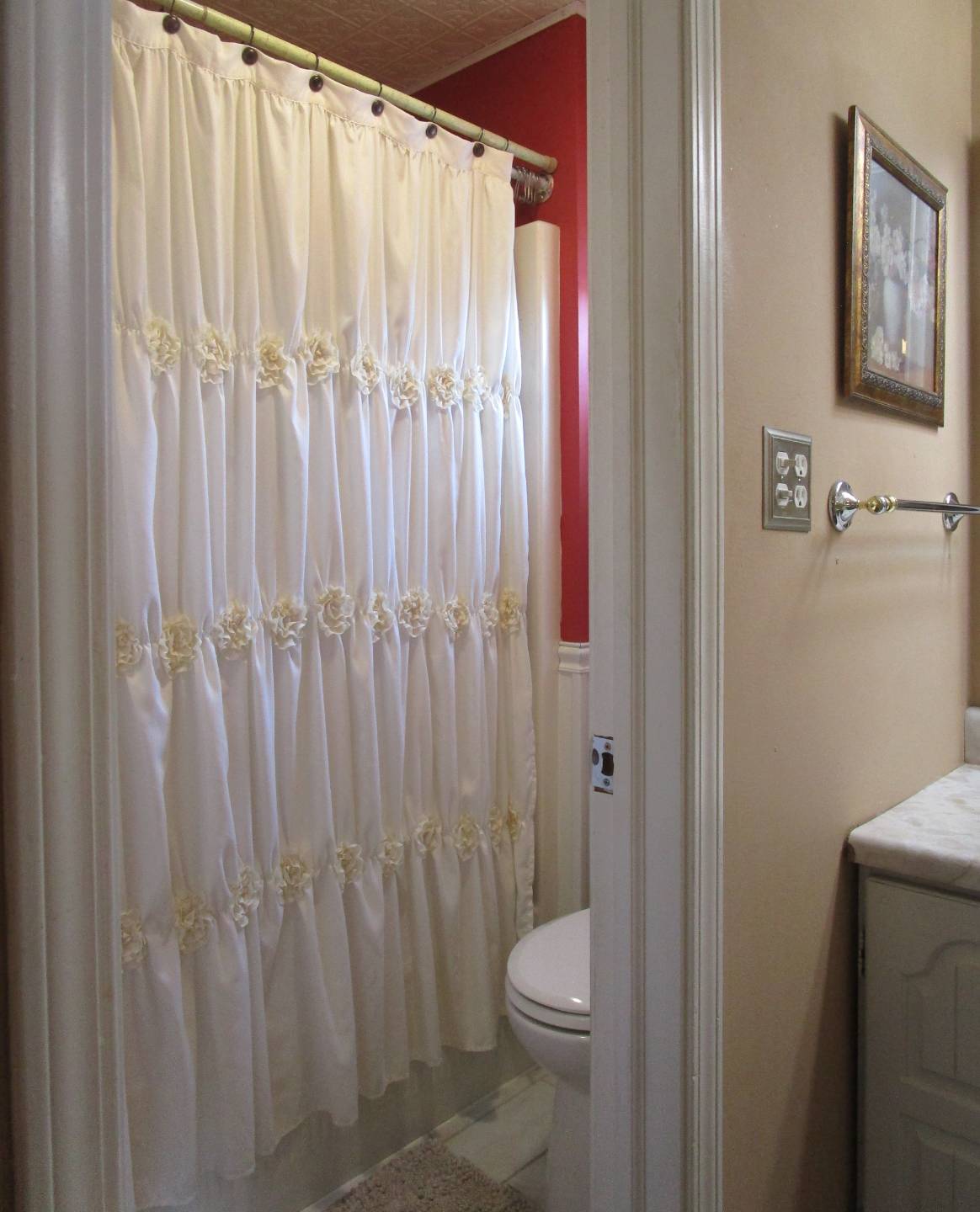 ;
;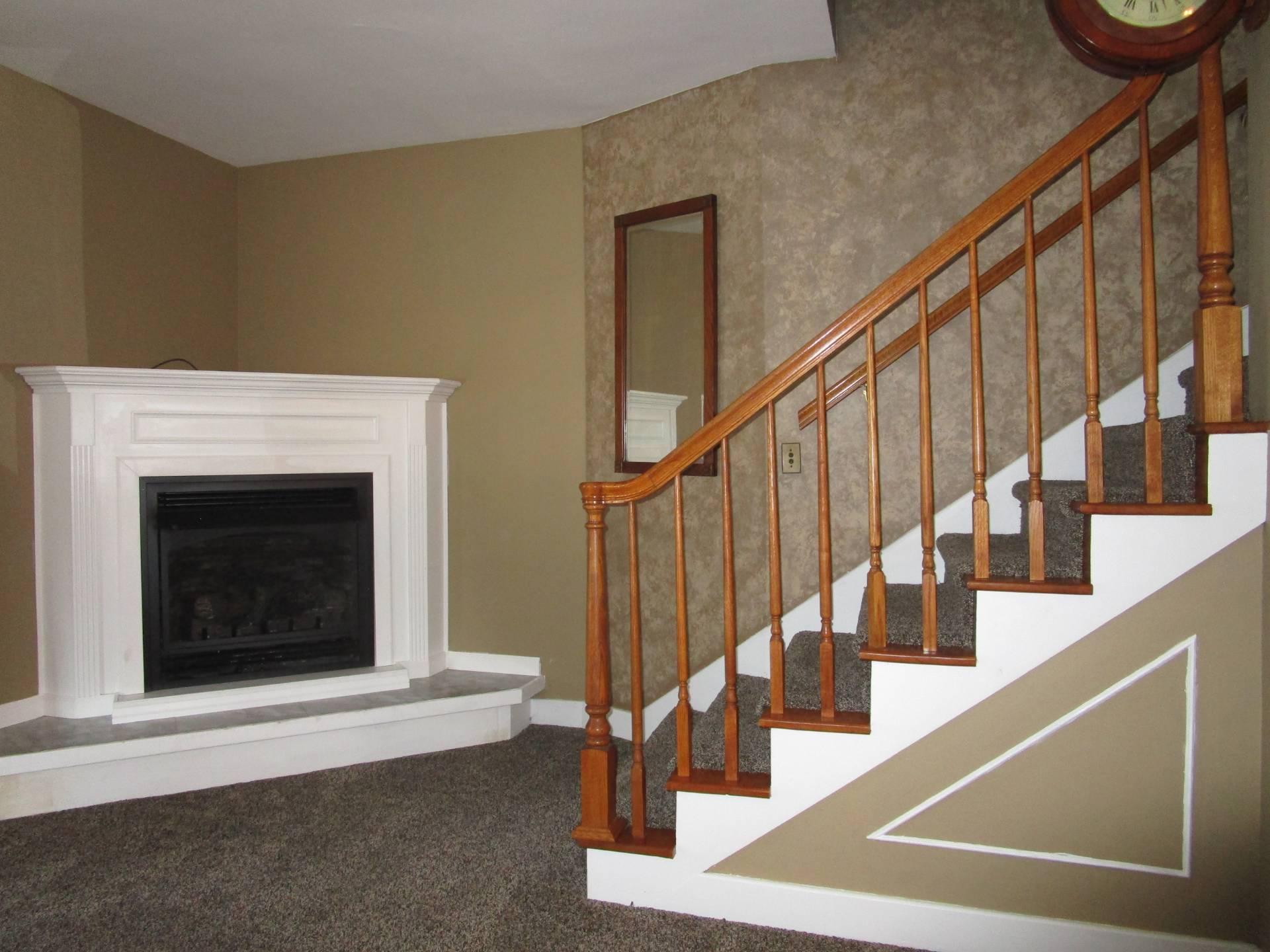 ;
;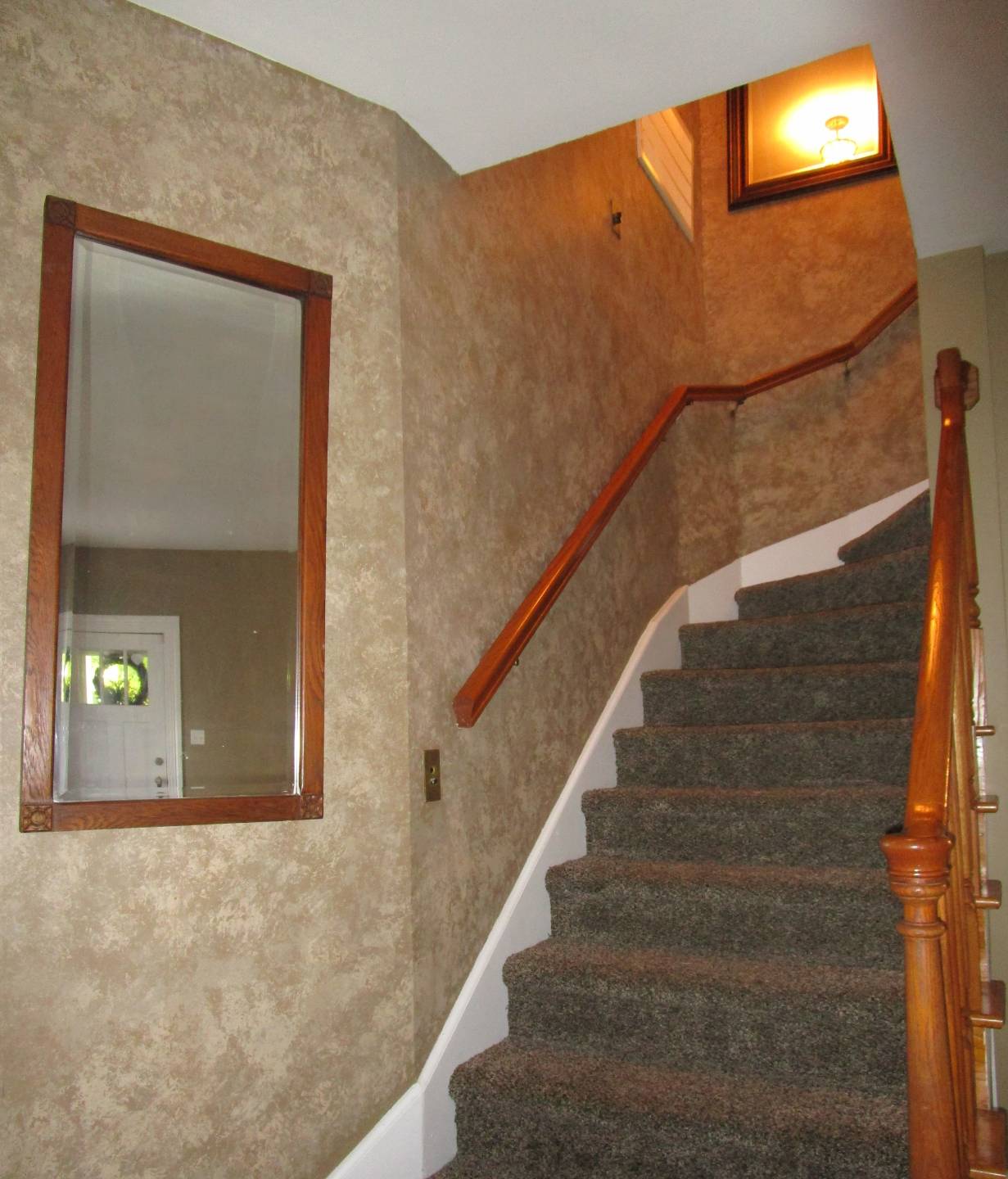 ;
;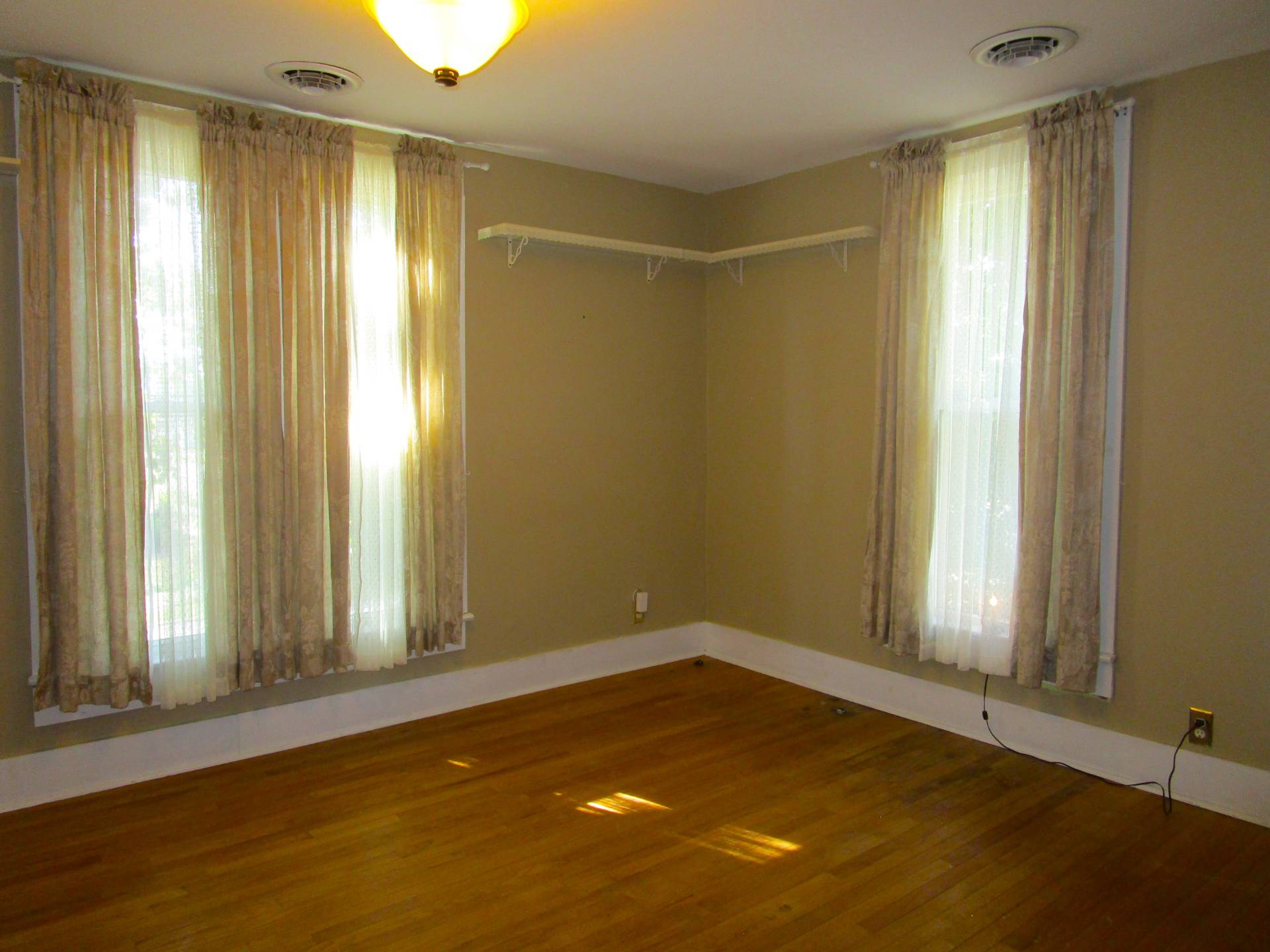 ;
;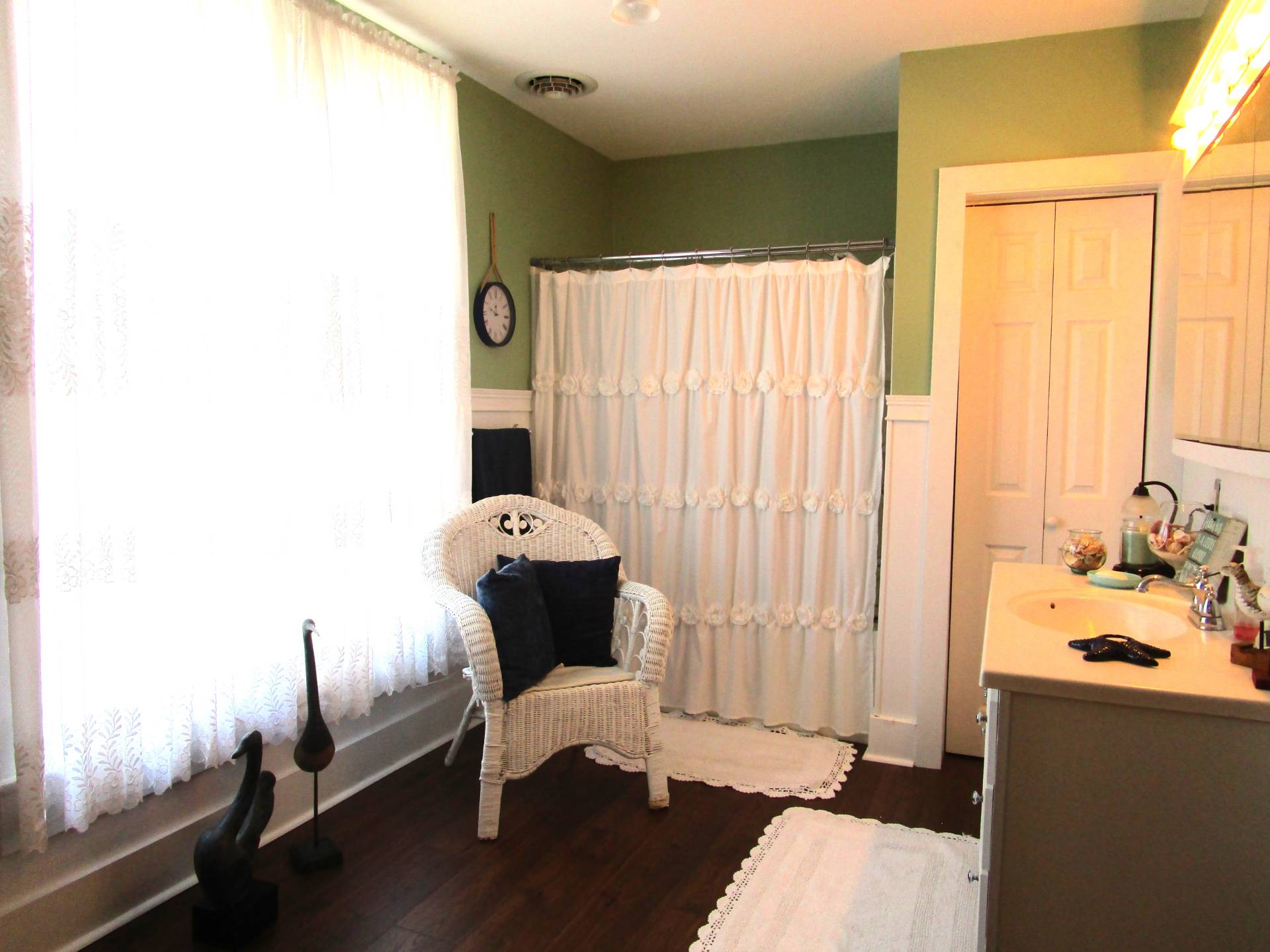 ;
;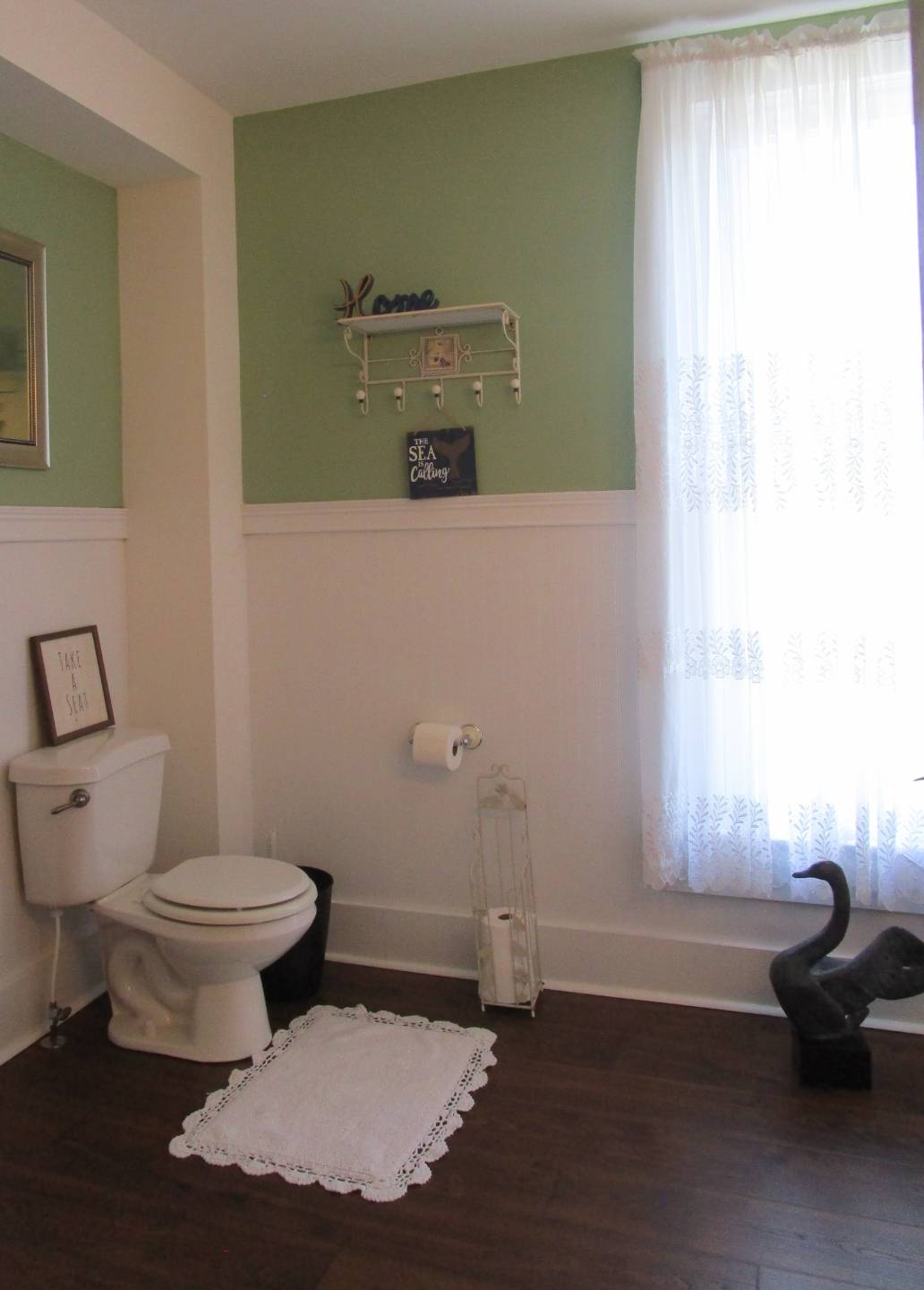 ;
;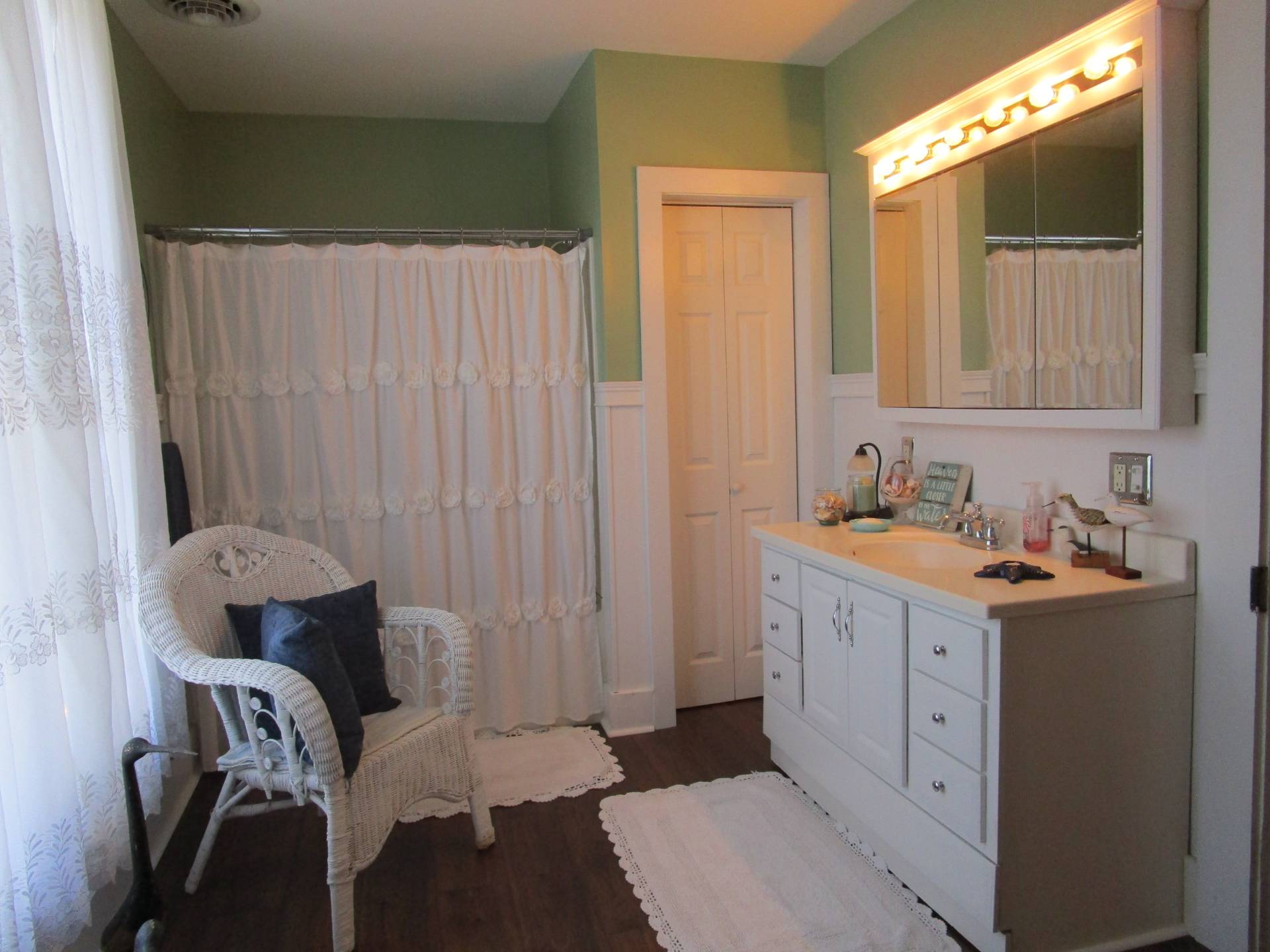 ;
;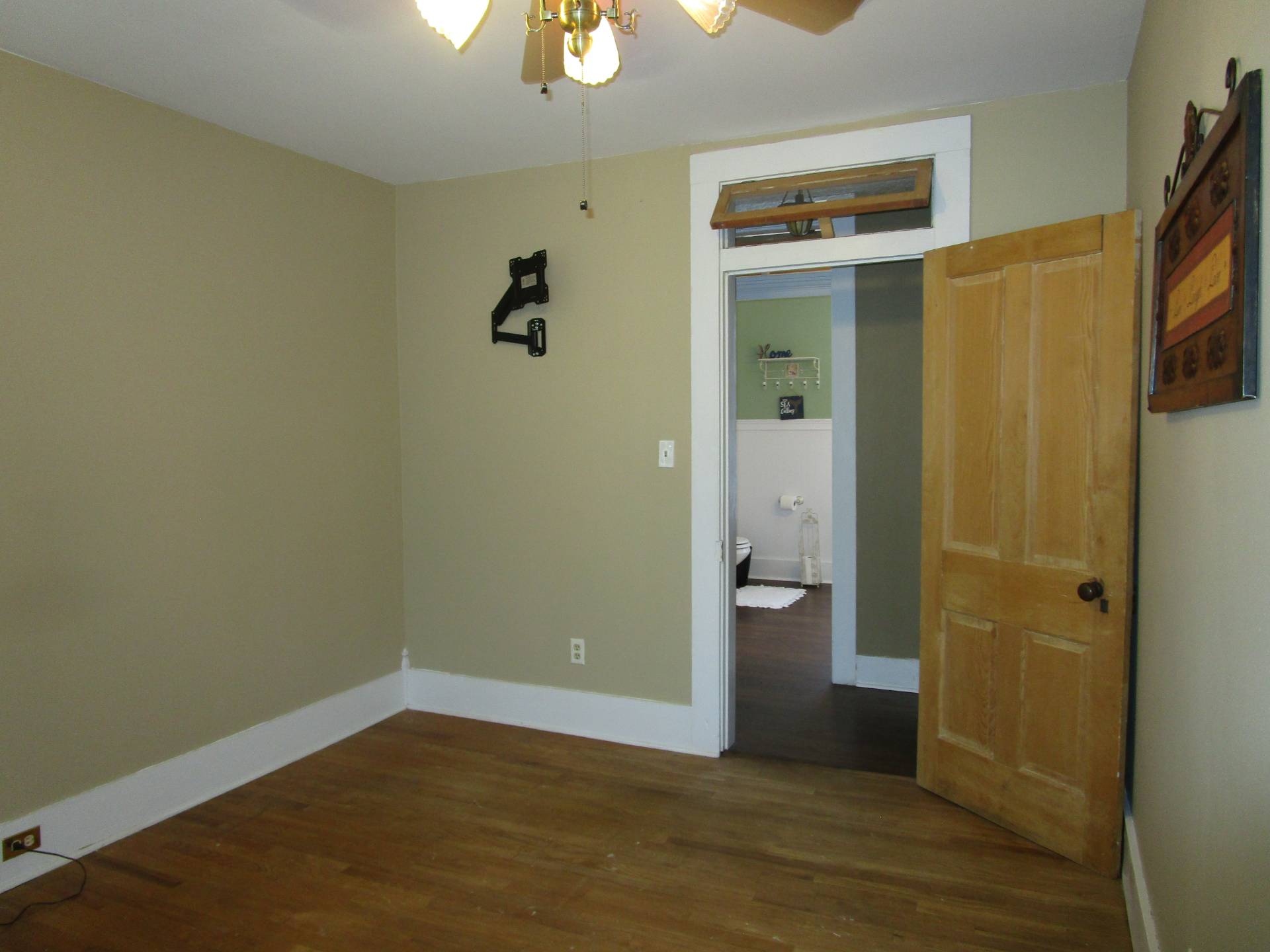 ;
;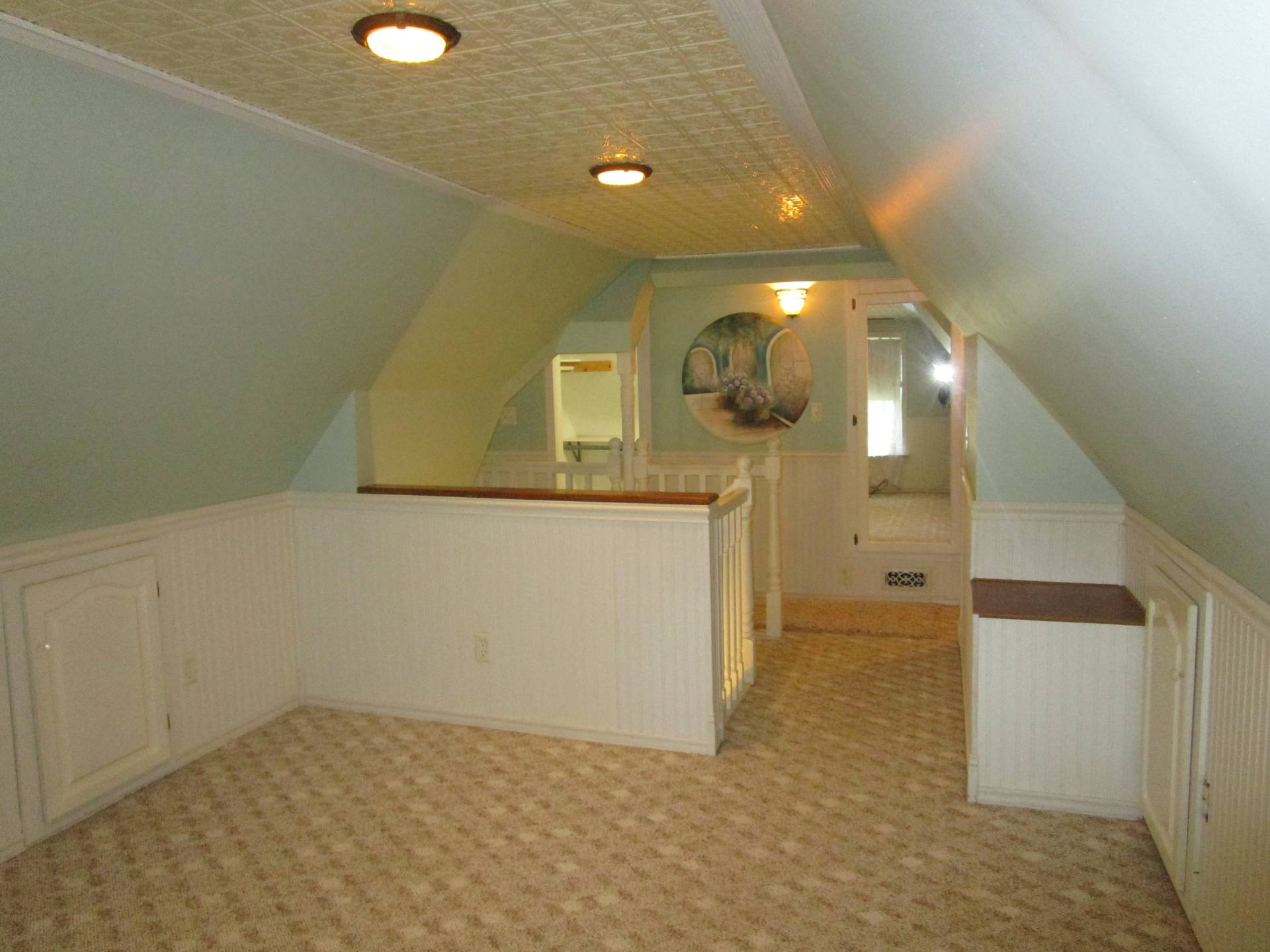 ;
;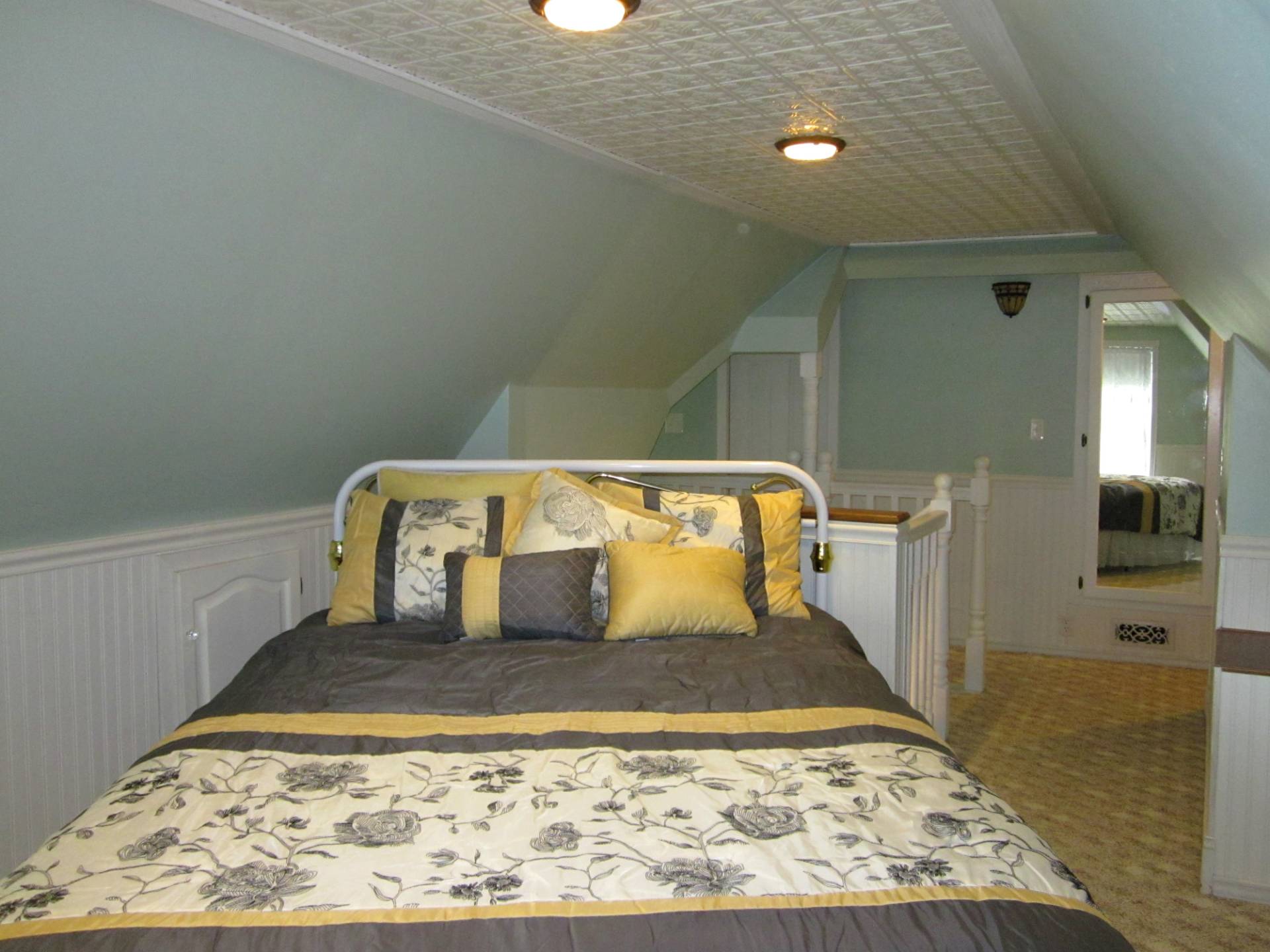 ;
;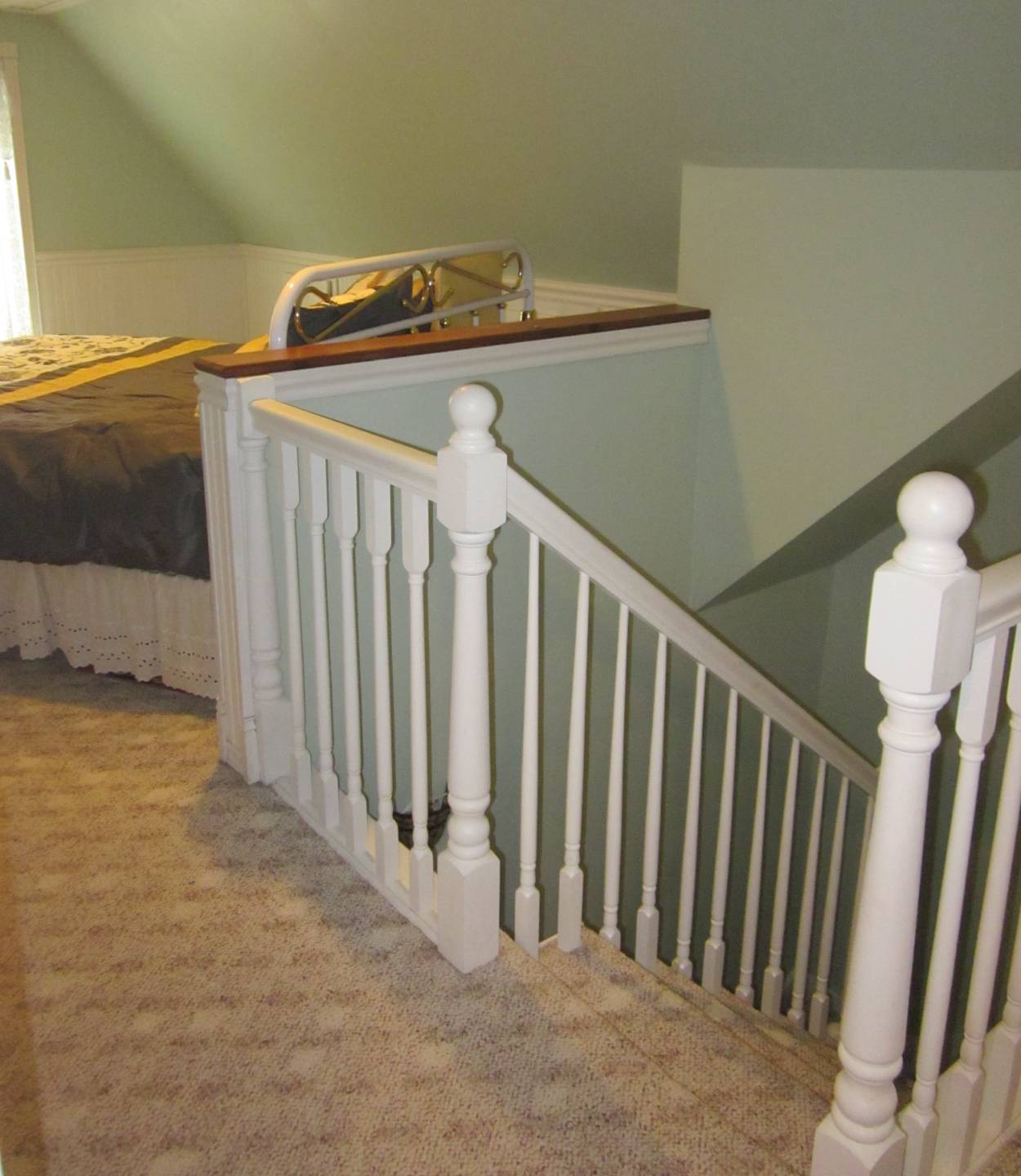 ;
;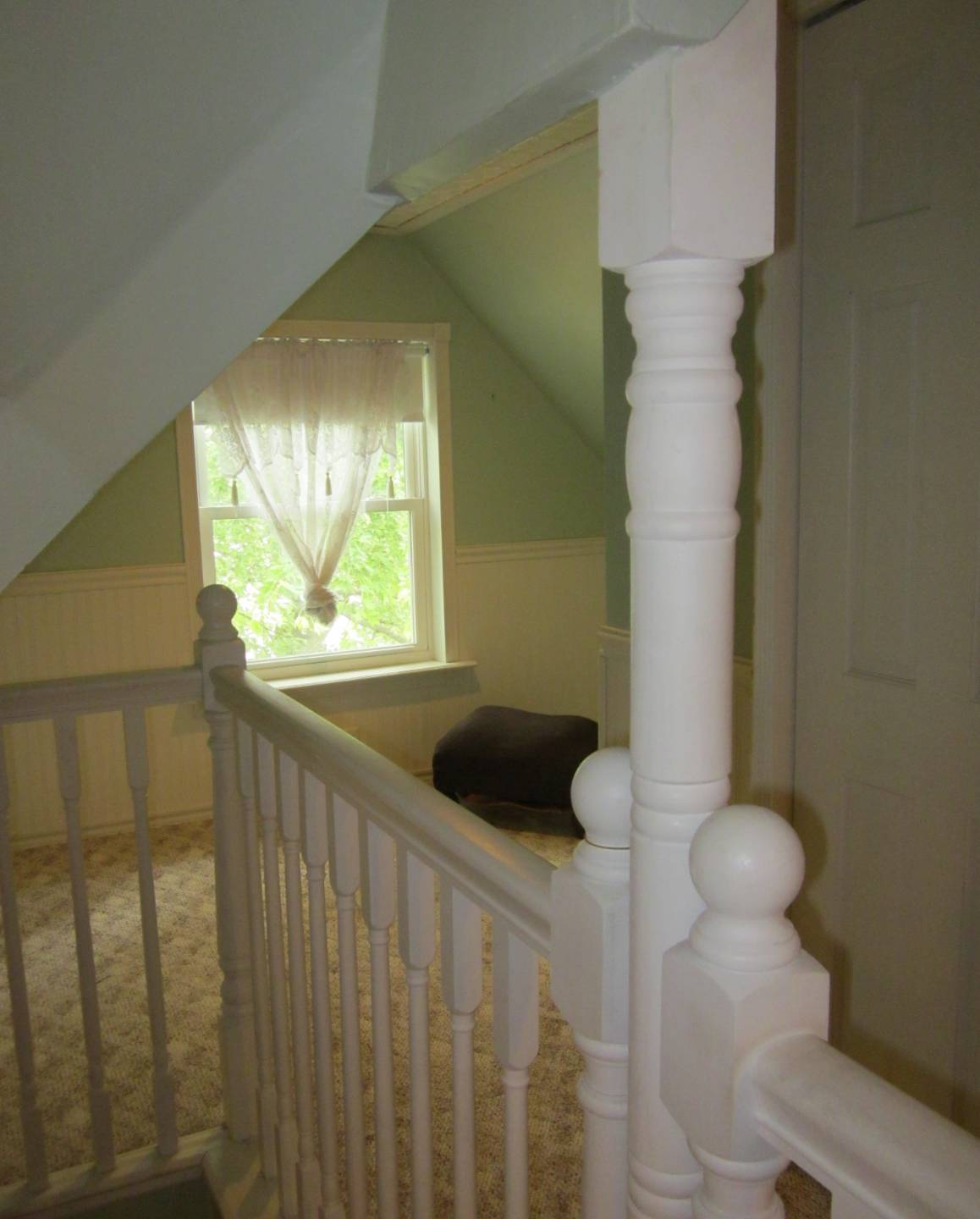 ;
;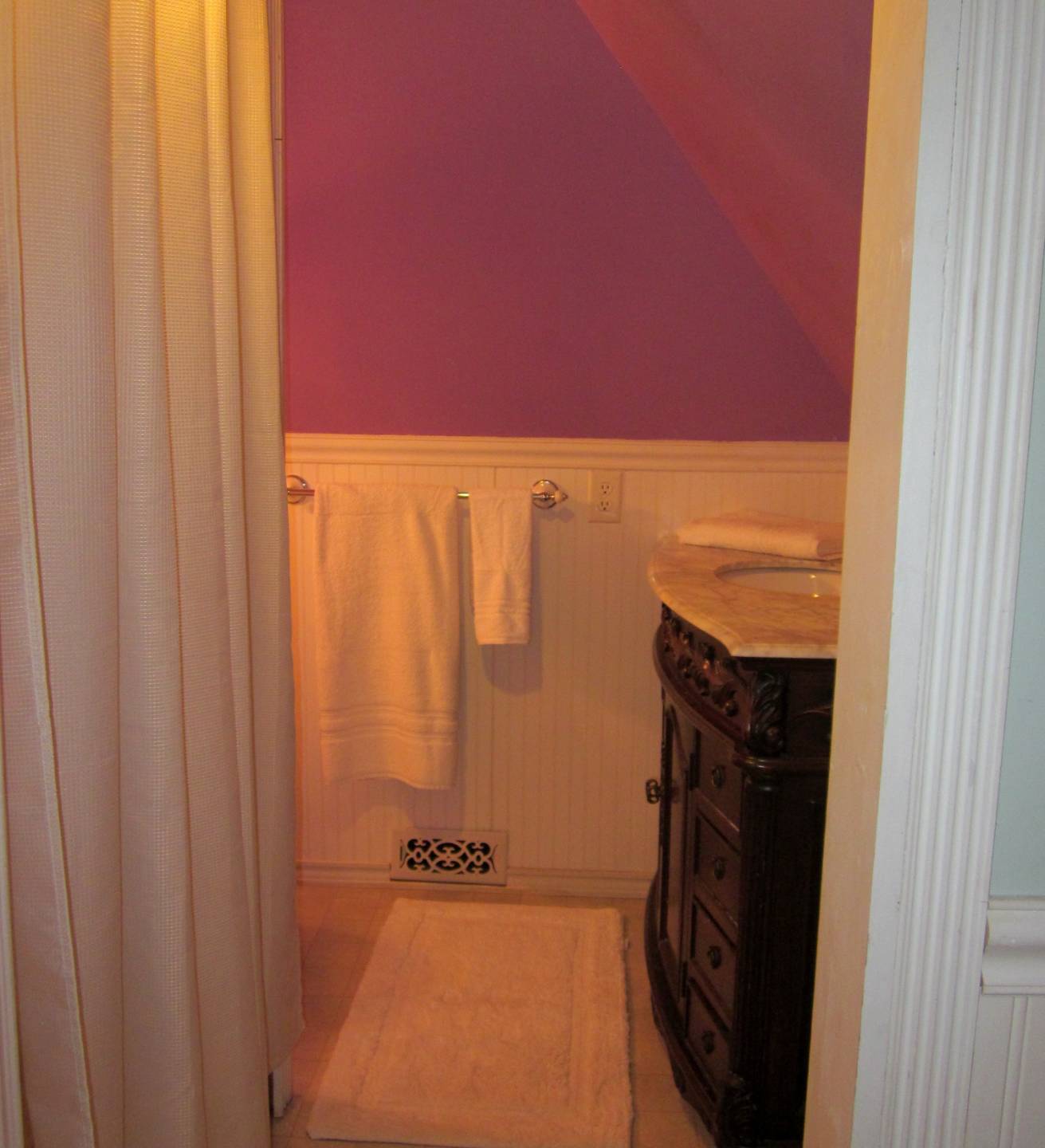 ;
;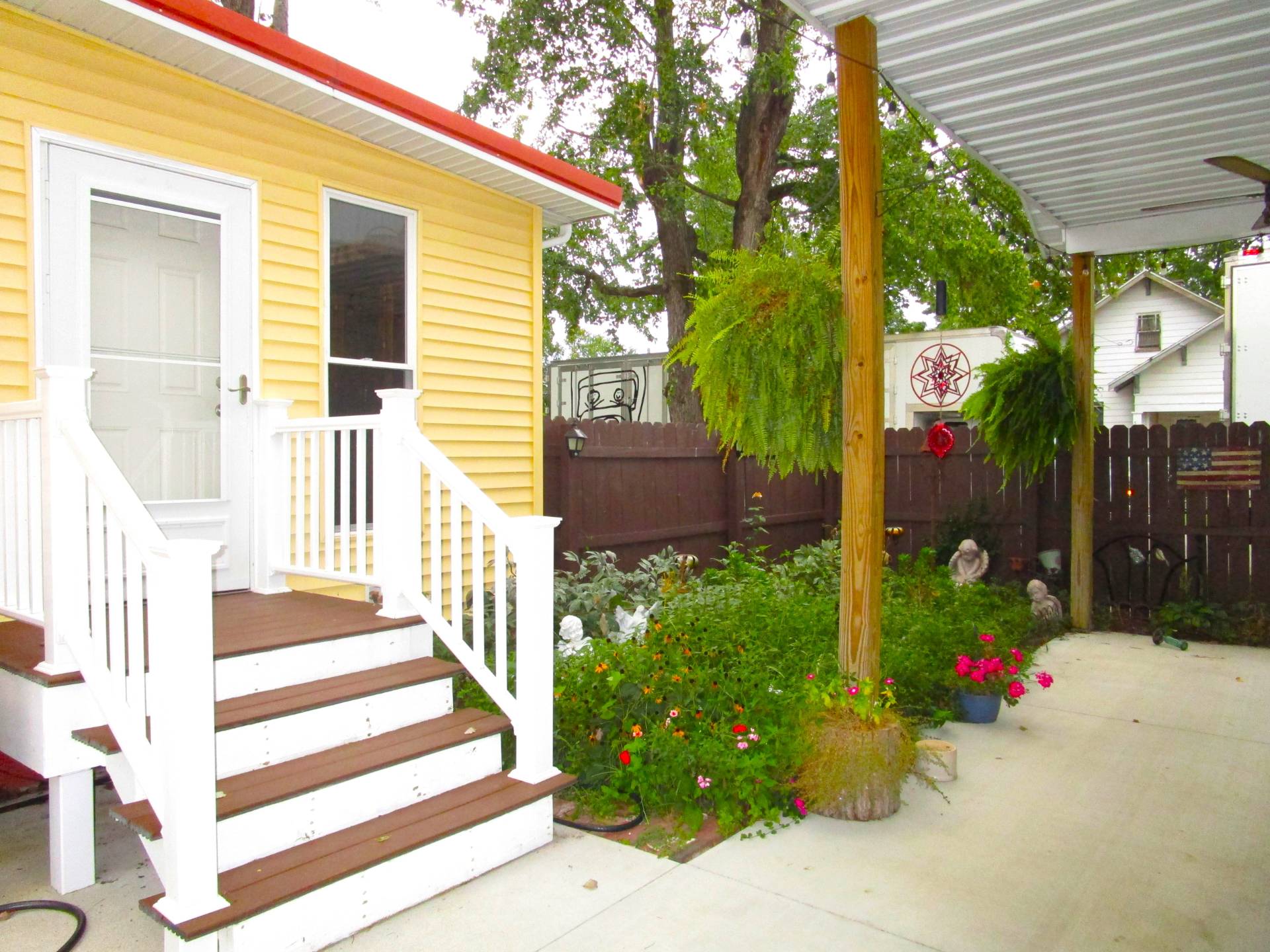 ;
;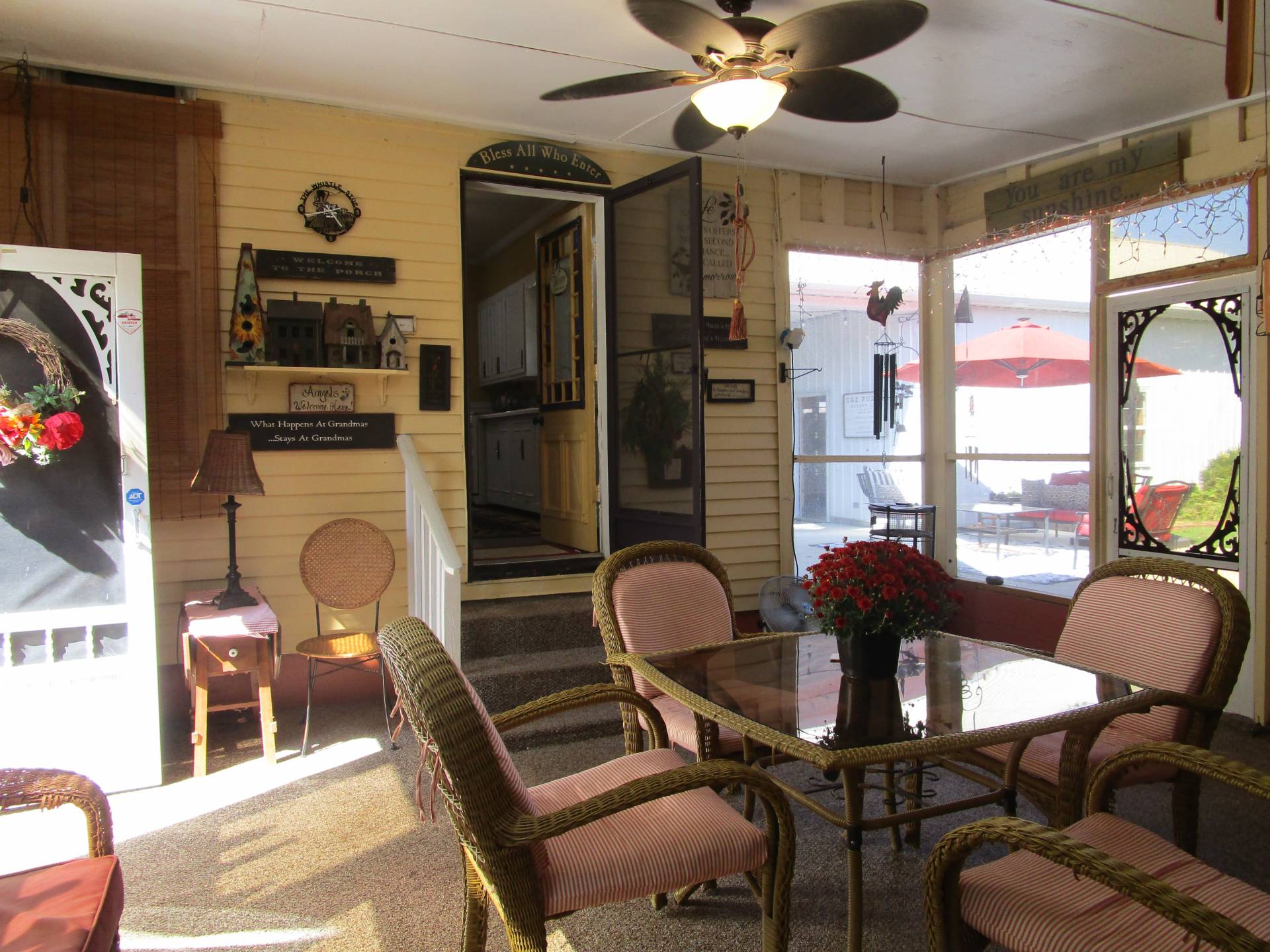 ;
;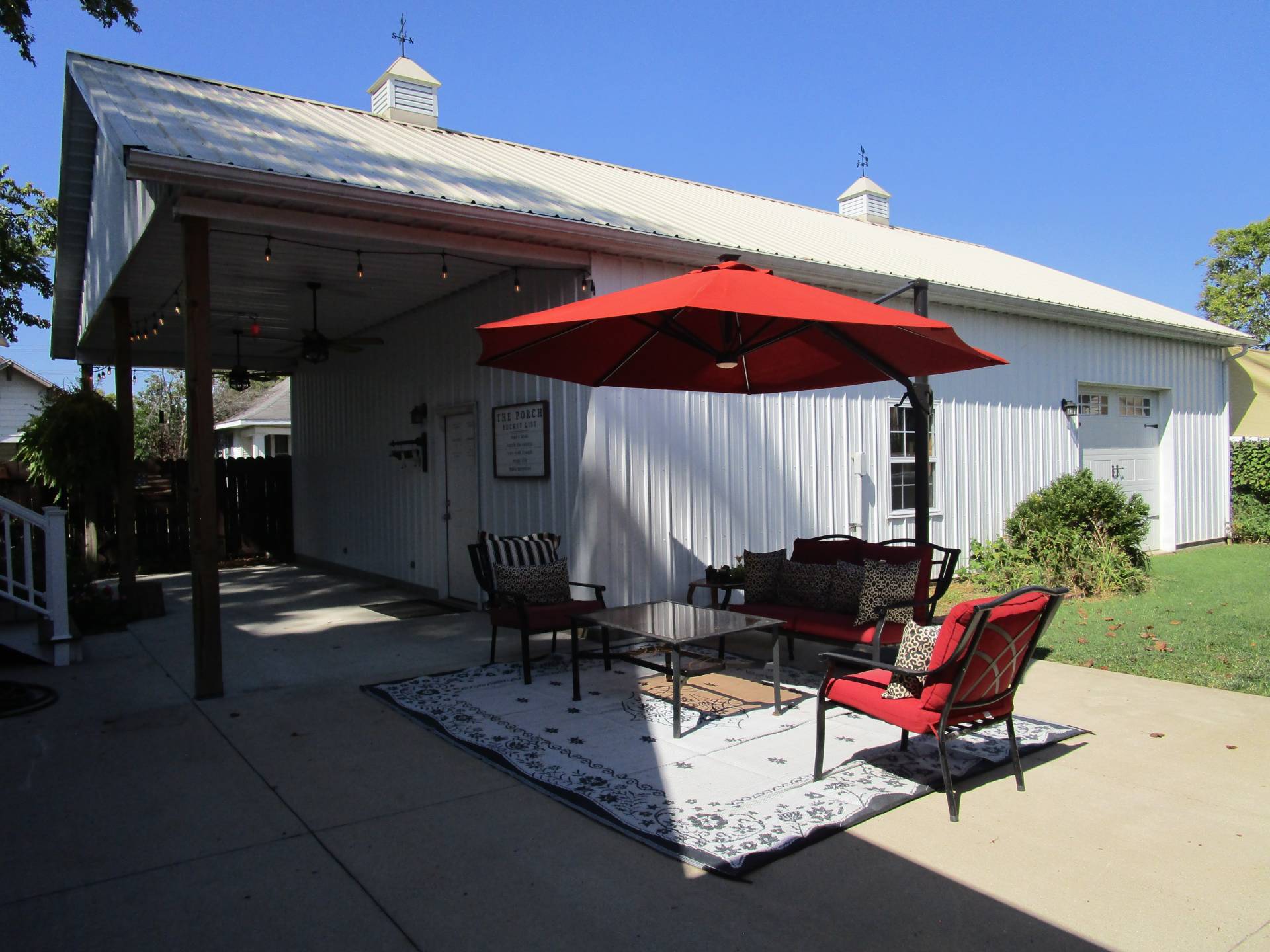 ;
;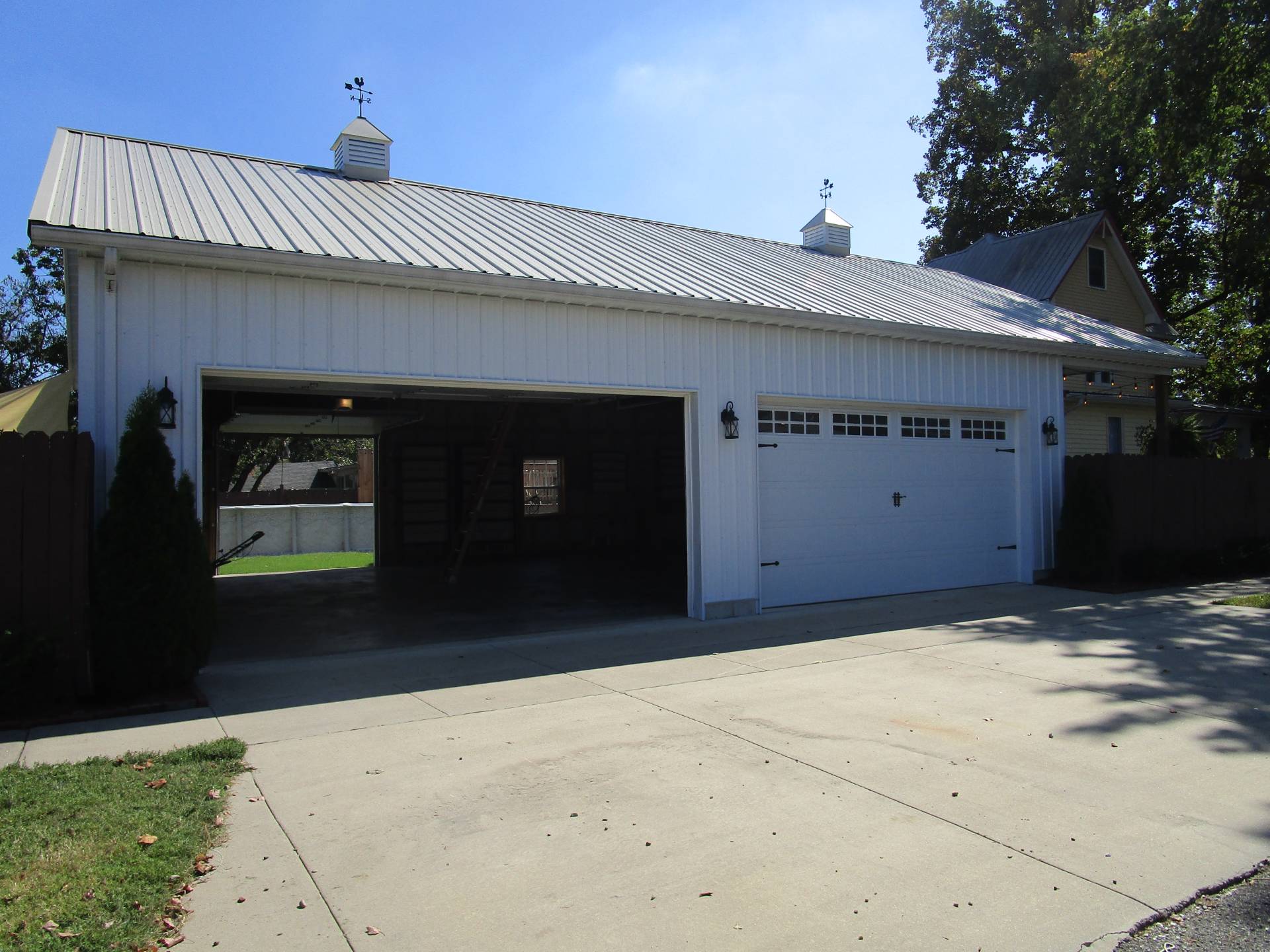 ;
;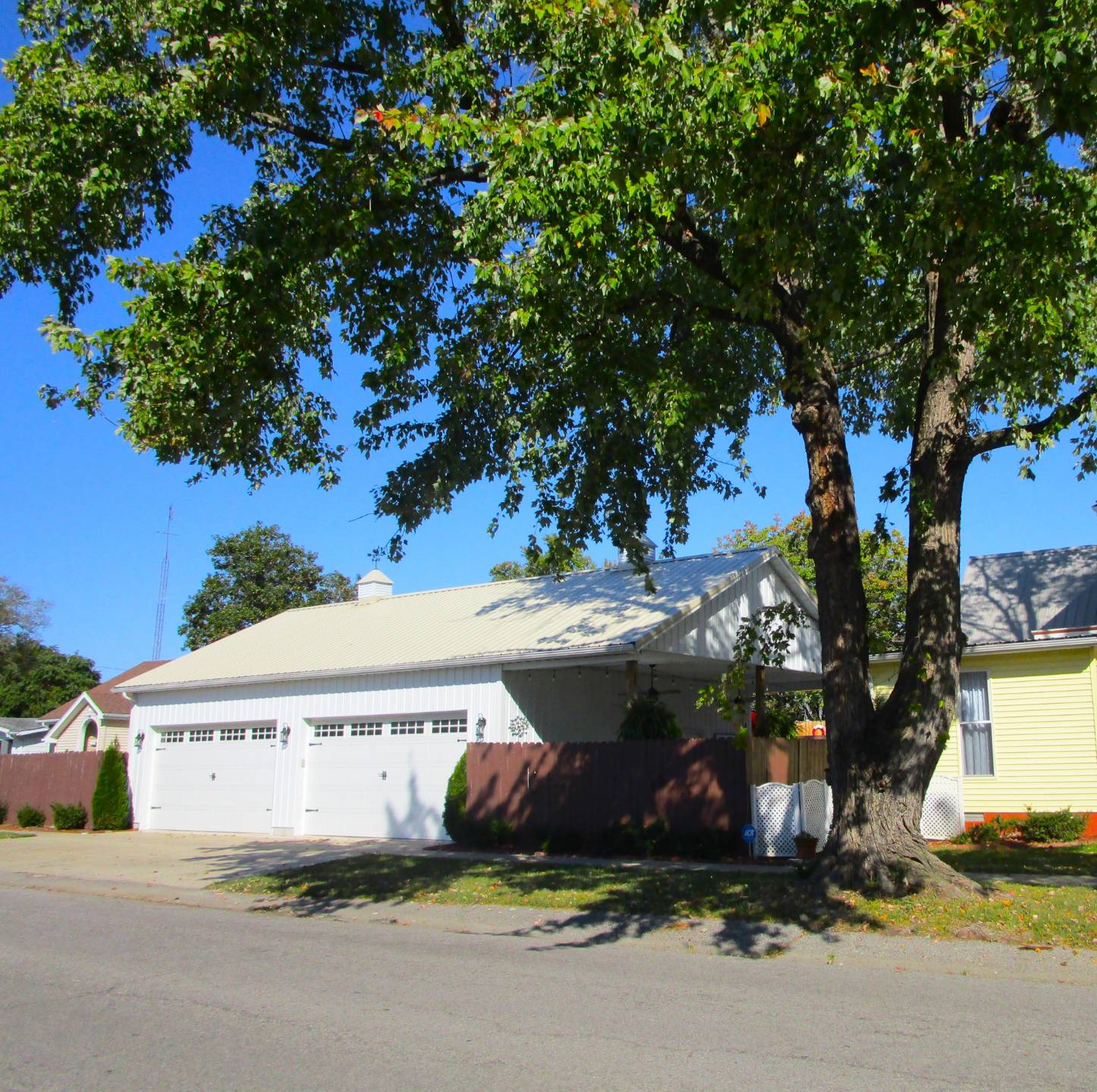 ;
;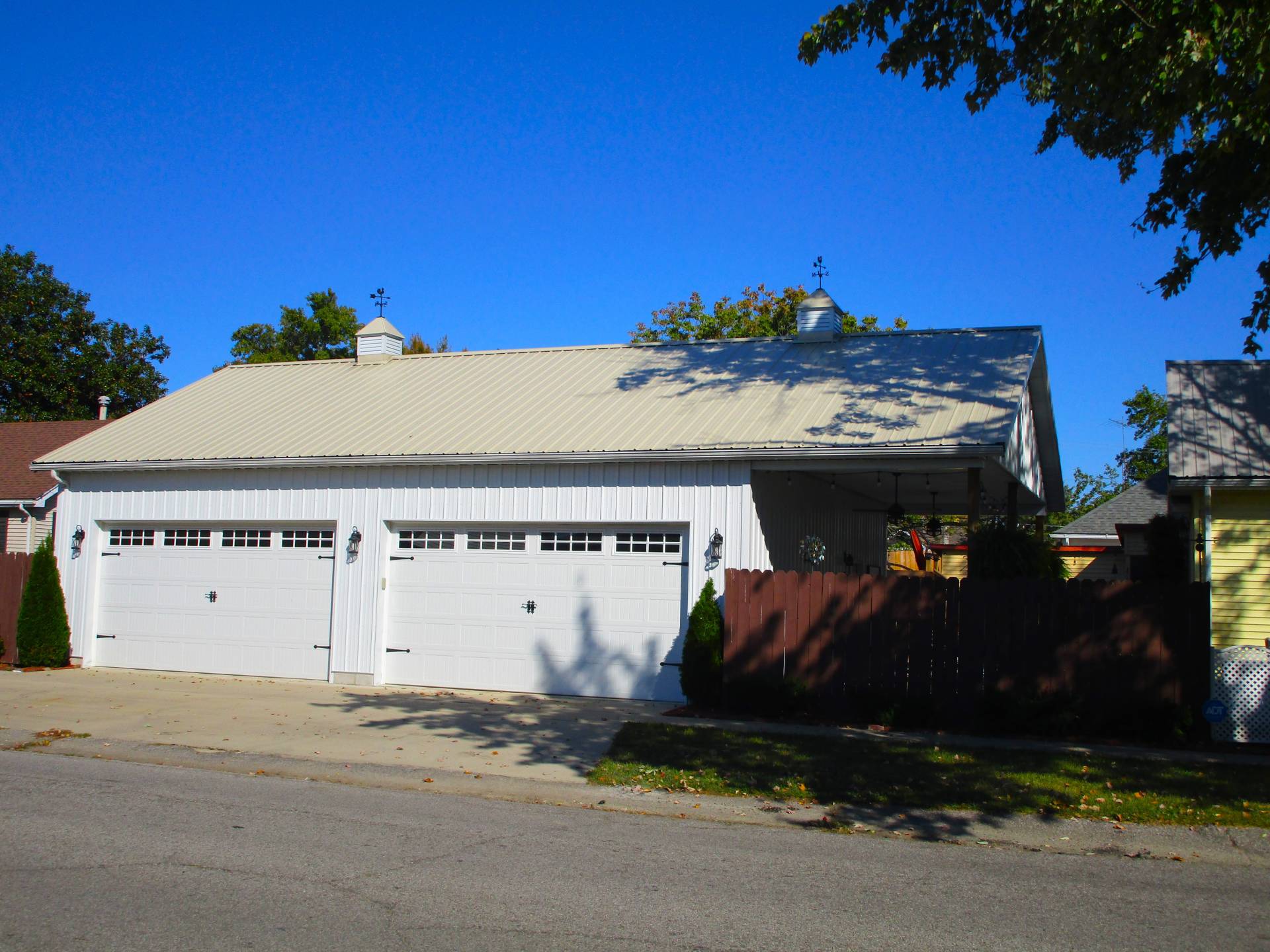 ;
;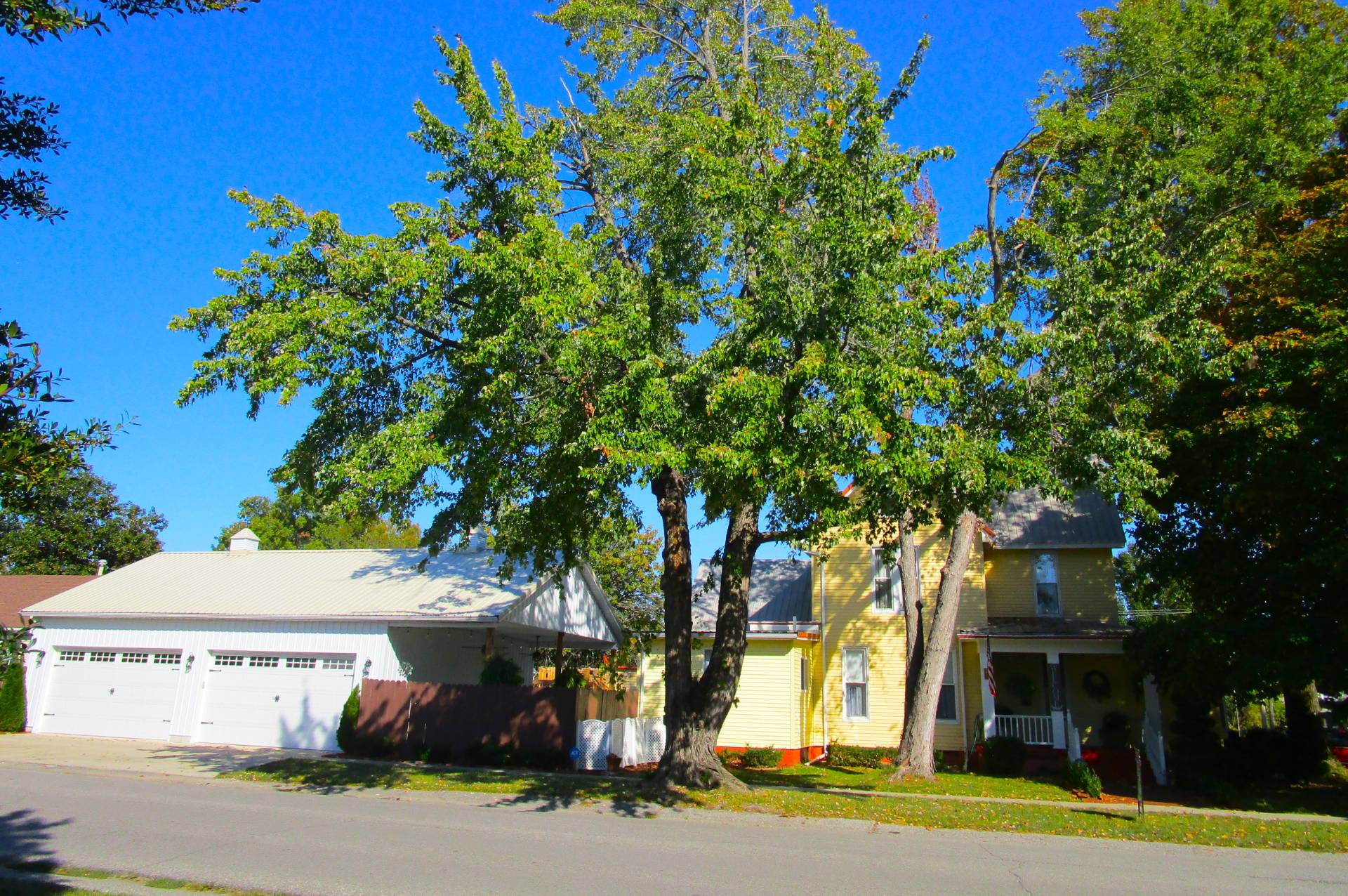 ;
;